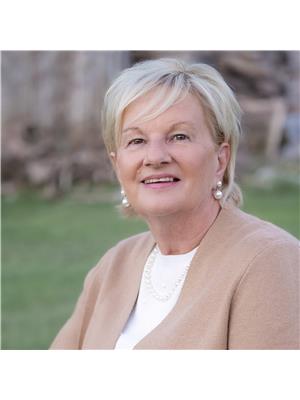3523 BESNER ROAD St Isidore/ Fournier, St Isidore, Ontario, CA
Address: 3523 BESNER ROAD, St Isidore, Ontario
Summary Report Property
- MKT ID1396799
- Building TypeHouse
- Property TypeSingle Family
- StatusBuy
- Added12 weeks ago
- Bedrooms4
- Bathrooms2
- Area0 sq. ft.
- DirectionNo Data
- Added On25 Aug 2024
Property Overview
The design allows for easy flow between rooms and creates a sense of spaciousness. The kitchen is the heart of the home with its pastel color and the brightness of numerous windows and easy access to backyard through patio doors. Avoid going upstairs by having your own bedroom, bathroom and laundry room on the main floor. Extra rooms for the rest of the family upstairs. Discover the beauty of gardening in the shade with a serene garden filled with a mixture of shade-loving plants and trees. Have your imagination run wild with the usage of the barn (wedding venue, additional storage space, turn it into an office or studio, gather tools and supplies etc). Use the extra detached garage to provide storage for all your garden tools or playroom for the kids. Don’t ignore – this is a fabulous discovery.Form 244 - 24 hrs irrevocable (id:51532)
Tags
| Property Summary |
|---|
| Building |
|---|
| Land |
|---|
| Level | Rooms | Dimensions |
|---|---|---|
| Second level | Primary Bedroom | 10'5" x 20'10" |
| Bedroom | 8'9" x 10'4" | |
| Bedroom | 8'6" x 12'0" | |
| 2pc Bathroom | 5'6" x 4'5" | |
| Main level | Kitchen | 16'6" x 10'5" |
| Eating area | 10'0" x 9'10" | |
| Living room | 10'10" x 14'10" | |
| Full bathroom | 10'10" x 7'4" | |
| Laundry room | 5'8" x 4'10" | |
| Bedroom | 9'11" x 13'9" |
| Features | |||||
|---|---|---|---|---|---|
| Detached Garage | Refrigerator | Dishwasher | |||
| Dryer | Hood Fan | Stove | |||
| Washer | None | ||||































