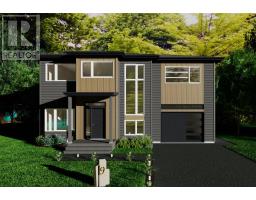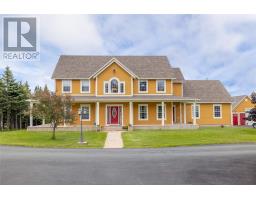20 Frampton Avenue, St. John's, Newfoundland & Labrador, CA
Address: 20 Frampton Avenue, St. John's, Newfoundland & Labrador
3 Beds3 Baths2688 sqftStatus: Buy Views : 118
Price
$664,900
Summary Report Property
- MKT ID1278862
- Building TypeHouse
- Property TypeSingle Family
- StatusBuy
- Added5 weeks ago
- Bedrooms3
- Bathrooms3
- Area2688 sq. ft.
- DirectionNo Data
- Added On17 Dec 2024
Property Overview
Another quality-built home by Horizon Homes Limited. Two-bedroom bungalow under construction in the beautiful Estates at Clovelly. Features a large open main floor plan with living room with propane fireplace, kitchen and dining room. 9' main floor ceiling. Basement is partially developed with a recreation room, a bedroom and a bathroom. HST included in purchase price when purchased as a principal residence. (id:51532)
Tags
| Property Summary |
|---|
Property Type
Single Family
Building Type
House
Storeys
1
Square Footage
2688 sqft
Title
Freehold
Land Size
49.2 x 114.81 x 49.2 x 114.81|4,051 - 7,250 sqft
Built in
2024
Parking Type
Attached Garage,Garage(2)
| Building |
|---|
Bedrooms
Above Grade
2
Below Grade
1
Bathrooms
Total
3
Interior Features
Flooring
Mixed Flooring
Building Features
Foundation Type
Poured Concrete
Style
Detached
Architecture Style
Bungalow
Square Footage
2688 sqft
Rental Equipment
None
Heating & Cooling
Heating Type
Baseboard heaters
Utilities
Utility Sewer
Municipal sewage system
Water
Municipal water
Exterior Features
Exterior Finish
Stone, Vinyl siding
Parking
Parking Type
Attached Garage,Garage(2)
| Land |
|---|
Other Property Information
Zoning Description
R1
| Level | Rooms | Dimensions |
|---|---|---|
| Basement | Bedroom | 12.4 x 12.5 |
| Bath (# pieces 1-6) | 4 Pce | |
| Recreation room | 24.7 x 26.2 | |
| Main level | Porch | 6.6 x 8 |
| Bedroom | 10.1 x 12.7 | |
| Ensuite | 3 Pce | |
| Primary Bedroom | 12.7 x 14 | |
| Bath (# pieces 1-6) | 4 Pce | |
| Laundry room | 5 x 7 | |
| Kitchen | 10.7 x 12.7 | |
| Dining room | 8.4 x 12.7 | |
| Living room/Fireplace | 13.3 x 20.9 |
| Features | |||||
|---|---|---|---|---|---|
| Attached Garage | Garage(2) | ||||



























