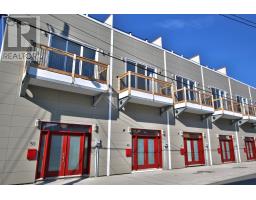12 Regent Street, St. John's, Newfoundland & Labrador, CA
Address: 12 Regent Street, ST. JOHN'S, Newfoundland & Labrador
Summary Report Property
- MKT ID1279961
- Building TypeHouse
- Property TypeSingle Family
- StatusRent
- Added8 weeks ago
- Bedrooms4
- Bathrooms3
- AreaNo Data sq. ft.
- DirectionNo Data
- Added On04 Dec 2024
Property Overview
A sun-drenched modern family home that combines Italian tiles, furniture and tableware, with Canadian flooring and furniture, and Newfoundland's sensitivity to the environment. Design by a famous east coast architect and built in 2000 by gods from trinity Bay, the house is securely nestled into the trees surrounding the only private lake in Canada. It deserve a cover story in East Coast living. It sits on a 1 acre plot of mature 12+ meter fir, spruce, ash, and birch. An 8-meter high great room seamlessly unites the living room and kitchen which, despite its size, is warn and inviting. Top if the line appliances built-in bar, large walnut dining table, piano, wind-protected patio with BBQ, and circular driveway. Sophisticated heating and ventilation is computer-controlled and features in-floor heating. Rent does not include utilities so it’s POU. House will be available from the 19th of January 2025. (id:51532)
Tags
| Property Summary |
|---|
| Building |
|---|
| Land |
|---|
| Level | Rooms | Dimensions |
|---|---|---|
| Second level | Bath (# pieces 1-6) | 9.10X5.9 |
| Bedroom | 16.4x13.6 | |
| Bedroom | 11.10X13.1 | |
| Main level | Bath (# pieces 1-6) | B2 |
| Bath (# pieces 1-6) | 9.9X5.4 | |
| Primary Bedroom | 17.1X13.5 | |
| Dining room | 12.11X28 | |
| Bedroom | 14.7X10.6 | |
| Living room | 15.1X24.6 | |
| Kitchen | 15.7X24.9 |
| Features | |||||
|---|---|---|---|---|---|
| Attached Garage | Garage(2) | Dishwasher | |||
| Refrigerator | Stove | ||||




































