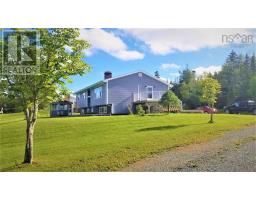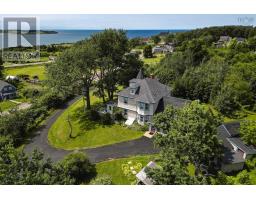9653 Grenville St, St. Peter's, Nova Scotia, CA
Address: 9653 Grenville St, St. Peter's, Nova Scotia
Summary Report Property
- MKT ID202419301
- Building TypeHouse
- Property TypeSingle Family
- StatusBuy
- Added14 weeks ago
- Bedrooms2
- Bathrooms1
- Area1097 sq. ft.
- DirectionNo Data
- Added On12 Aug 2024
Property Overview
Charming 2 Bedroom Home with Ocean View in Seaside Village of St. Peters. This charming home offers a perfect blend of comfort, convenience, and breathtaking views. Located within walking distance to the village center, this home offers easy access to local shops, restaurants, and community amenities. Enjoy the convenience of coastal living with the added benefit of being just steps away from public water access across the street, complete with a boat launch for all your aquatic adventures. Take in stunning ocean views from the front deck, where you can unwind and soak in the beauty of the surrounding coastal landscape. Whether it's morning coffee or evening sunsets, this deck provides a perfect vantage point to savor the natural beauty of the area. The home features an updated kitchen, equipped with modern appliances and ample storage space. The flooring has also been recently updated, adding a touch of contemporary style to the interior. The main level dining room offers versatility, as it can easily be converted into an additional bedroom or used as a dedicated workspace, providing flexibility to suit your lifestyle and needs. With a durable metal roof, this home offers enhanced durability and weather resistance, providing peace of mind for years to come. It is equipped with a heat pump providing efficient heating and cooling. Enjoy the convenience of municipal water and sewer services, ensuring hassle-free utility management. For more information or to schedule a viewing, call to arrange a tour of this exceptional property. (id:51532)
Tags
| Property Summary |
|---|
| Building |
|---|
| Level | Rooms | Dimensions |
|---|---|---|
| Basement | Primary Bedroom | 9.10x13.7 |
| Bedroom | 8.8x11 | |
| Bath (# pieces 1-6) | 7.7x8 | |
| Main level | Living room | 10.2.. x 14.2. |
| Kitchen | 13.2x13 | |
| Dining room | 9.7x8.7 | |
| Porch | 8.8x8.5 | |
| Other | Walk-in Closet 9.7.. x 5.8 |
| Features | |||||
|---|---|---|---|---|---|
| Level | Gravel | Range | |||
| Dishwasher | Washer/Dryer Combo | Refrigerator | |||
| Heat Pump | |||||




























