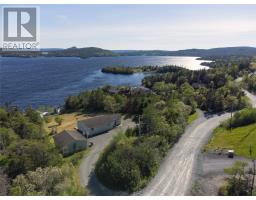7 Jera Street, St.Philips, Newfoundland & Labrador, CA
Address: 7 Jera Street, St.Philips, Newfoundland & Labrador
Summary Report Property
- MKT ID1275492
- Building TypeHouse
- Property TypeSingle Family
- StatusBuy
- Added13 weeks ago
- Bedrooms3
- Bathrooms2
- Area1830 sq. ft.
- DirectionNo Data
- Added On20 Aug 2024
Property Overview
This well cared for meticulous fully developed 3 bedroom home is situated on a level, 1/2 acre lot in a private setting in Portugal Cove. Main floor of this lovely home has a large open concept design floor plan galley style kitchen which boasts birch cabinets in a rich dark tone with new stainless steel appliances, Dining area has sliding glass doors leading to the deck overlooking the large back yard, and a modest living room area with a cozy propane fireplace. Gleaming hardwood stairs leads to the second floor where you will find the primary bedroom with vaulted ceilings ,and two additional average sized bedrooms and full family bathroom. Hardwood stairs lead to the lower level which has large family room, full bathroom, office, laundry and storage. 10 ft ceilings on main and lower level, crowns and headers throughout ,stain glass door transoms, large windows allow lots of natural light to filter in. Recent renovations 2024 include all new siding, windows and doors. Mini Splits on main and lower level, three stage water filtration system, radon mitigation system, whole home surge protector. Property is landscaped with stone-walkways and lots of parking. (id:51532)
Tags
| Property Summary |
|---|
| Building |
|---|
| Land |
|---|
| Level | Rooms | Dimensions |
|---|---|---|
| Second level | Bath (# pieces 1-6) | 4pc |
| Bedroom | 11.4x9.1 | |
| Bedroom | 9x11.15 | |
| Primary Bedroom | 12.2x13.1 | |
| Lower level | Bath (# pieces 1-6) | 3pc |
| Laundry room | 6x7 | |
| Office | 11.22x8.91 | |
| Recreation room | 13.27x18 | |
| Main level | Dining room | 11.86x11.31 |
| Living room | 11.86x11.31 | |
| Kitchen | 18.27x8.44 |
| Features | |||||
|---|---|---|---|---|---|
| Dishwasher | Refrigerator | Microwave | |||
| Stove | Air exchanger | ||||








































