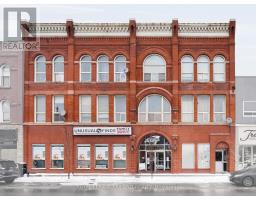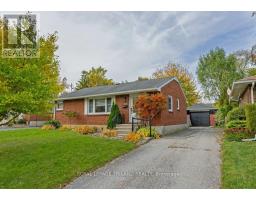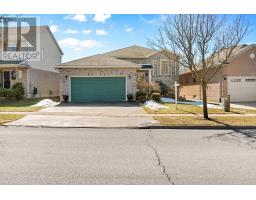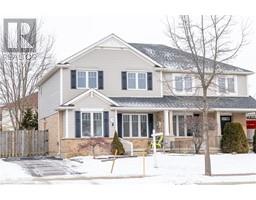22 CORTLAND TERRACE, St. Thomas, Ontario, CA
Address: 22 CORTLAND TERRACE, St. Thomas, Ontario
3 Beds3 Baths0 sqftStatus: Buy Views : 815
Price
$584,999
Summary Report Property
- MKT IDX11957275
- Building TypeRow / Townhouse
- Property TypeSingle Family
- StatusBuy
- Added5 weeks ago
- Bedrooms3
- Bathrooms3
- Area0 sq. ft.
- DirectionNo Data
- Added On05 Feb 2025
Property Overview
Welcome to 22 Cortland Terrace, St. Thomas! This stunning 5-year-old freehold home (No Condo Fees!) is nestled in a sought-after neighborhood, offering modern design and comfortable living. The open-concept layout features a stylish kitchen with an island, pantry, ample cabinetry, and stainless steel appliances perfect for entertaining. The bright and inviting living room boasts an elegant electric fireplace, creating a cozy ambiance. With 3 bathrooms, a finished family room, and a sundeck with a gazebo, this home has space for relaxation and gatherings. Enjoy privacy in the fully fenced backyard. Don't miss this fantastic opportunity schedule your viewing today! (id:51532)
Tags
| Property Summary |
|---|
Property Type
Single Family
Building Type
Row / Townhouse
Storeys
1
Community Name
St. Thomas
Title
Freehold
Land Size
26.42 x 114.83 FT|under 1/2 acre
Parking Type
Attached Garage,Garage
| Building |
|---|
Bedrooms
Above Grade
2
Below Grade
1
Bathrooms
Total
3
Interior Features
Appliances Included
Garage door opener remote(s), Dishwasher, Dryer, Microwave, Range, Refrigerator, Stove, Washer, Window Coverings
Basement Type
Full (Partially finished)
Building Features
Features
Flat site
Foundation Type
Poured Concrete
Style
Attached
Architecture Style
Bungalow
Fire Protection
Smoke Detectors
Building Amenities
Fireplace(s)
Structures
Deck, Porch
Heating & Cooling
Cooling
Central air conditioning
Heating Type
Forced air
Utilities
Utility Type
Wireless(Available)
Utility Sewer
Sanitary sewer
Water
Municipal water
Exterior Features
Exterior Finish
Vinyl siding, Brick
Parking
Parking Type
Attached Garage,Garage
Total Parking Spaces
3
| Land |
|---|
Lot Features
Fencing
Fenced yard
Other Property Information
Zoning Description
HR3A-35
| Level | Rooms | Dimensions |
|---|---|---|
| Lower level | Utility room | 2.59 m x 8.23 m |
| Other | 3.86 m x 3.73 m | |
| Family room | 7.59 m x 6.12 m | |
| Bedroom | 3.25 m x 3.94 m | |
| Bathroom | 1.52 m x 2.87 m | |
| Main level | Foyer | 1.17 m x 3.84 m |
| Bedroom | 2.77 m x 3 m | |
| Bathroom | 2.36 m x 2.06 m | |
| Other | 4.88 m x 4.32 m | |
| Bathroom | 2.62 m x 2.34 m | |
| Primary Bedroom | 3.38 m x 4.17 m |
| Features | |||||
|---|---|---|---|---|---|
| Flat site | Attached Garage | Garage | |||
| Garage door opener remote(s) | Dishwasher | Dryer | |||
| Microwave | Range | Refrigerator | |||
| Stove | Washer | Window Coverings | |||
| Central air conditioning | Fireplace(s) | ||||






















































