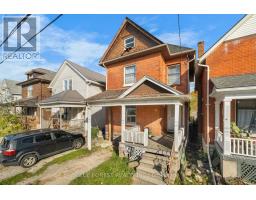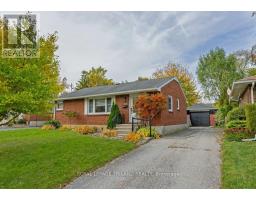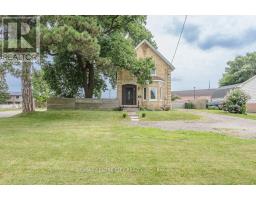45225 ELM Line SE, St. Thomas, Ontario, CA
Address: 45225 ELM Line, St. Thomas, Ontario
Summary Report Property
- MKT ID40685014
- Building TypeHouse
- Property TypeSingle Family
- StatusBuy
- Added19 hours ago
- Bedrooms3
- Bathrooms3
- Area2924 sq. ft.
- DirectionNo Data
- Added On17 Dec 2024
Property Overview
Welcome to 45225 Elm Line in St Thomas: If you love the outdoors, nature, and privacy, this property is perfect for you! Nestled on 5 acres and surrounded by mature trees, this beautiful home offers over 2900 of finished living space, Three bedrooms, Three bathrooms, and a large double car garage. The main floor features a spacious living room with a fireplace, hardwood floors, large windows and an open-concept design that seamlessly connects the kitchen, living, and dining areas. Enjoy a walkout to a deck overlooking the backyard, perfect for taking in the natural surroundings. The large deck is ideal for enjoying the beauty of nature and great for entertaining. The primary bedroom includes a large ensuite with a free standing tub a tiled shower and a walk-in closet. The basement features a large finished recroom with wood fireplace. beautifully landscaped, vegetable gardens, sheds, Hot tub. the house is heated with geothermal. 1600 Sq.ft insulated and heated shop with overhead doors. Only minutes from the new Volks Wagen plant. close to shopping, Hospital and Schools. Approx, 25 min drive to London. this property has it all. (id:51532)
Tags
| Property Summary |
|---|
| Building |
|---|
| Land |
|---|
| Level | Rooms | Dimensions |
|---|---|---|
| Second level | Full bathroom | Measurements not available |
| Primary Bedroom | 12'0'' x 15'11'' | |
| Bedroom | 13'8'' x 12'3'' | |
| Bedroom | 9'6'' x 10'5'' | |
| Laundry room | 10'4'' x 6'6'' | |
| 3pc Bathroom | 9'6'' x 5'2'' | |
| Basement | Utility room | 18'3'' x 11'2'' |
| Storage | 11'0'' x 12'5'' | |
| Office | 6'4'' x 7'7'' | |
| Recreation room | 36'4'' x 15'11'' | |
| Main level | 2pc Bathroom | Measurements not available |
| Kitchen | 21'5'' x 16'4'' | |
| Dining room | 12'0'' x 15'9'' | |
| Living room | 14'11'' x 17'9'' |
| Features | |||||
|---|---|---|---|---|---|
| Country residential | Attached Garage | Dishwasher | |||
| Dryer | Freezer | Oven - Built-In | |||
| Refrigerator | Hot Tub | Central air conditioning | |||





































































