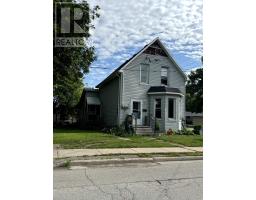57 FREEMAN LANE, St. Thomas, Ontario, CA
Address: 57 FREEMAN LANE, St. Thomas, Ontario
Summary Report Property
- MKT IDX8420032
- Building TypeHouse
- Property TypeSingle Family
- StatusBuy
- Added22 weeks ago
- Bedrooms4
- Bathrooms3
- Area0 sq. ft.
- DirectionNo Data
- Added On17 Jun 2024
Property Overview
Welcome to your dream home in beautiful St. Thomas! This charming, nicely landscaped bungalow offers the perfect blend of comfort and style. As you approach, you'll be greeted by a welcoming front porch, setting the tone for the warmth inside. Step through the front door into an inviting living room complete with a cozy fireplace, ideal for relaxing evenings.The heart of the home features an open concept design, seamlessly connecting the living room, kitchen, and dining room. The kitchen boasts a large island, perfect for meal preparation and casual dining, while the dining room is graced with sliding doors that lead out to a spacious back deck and a lush backyard, offering ample room for play and outdoor gatherings.Down the hall, you'll find two comfortable bedrooms and a well-appointed four-piece bathroom. The primary bedroom is a true retreat with its own four-piece ensuite and a generous walk-in closet. Completing the main floor are a convenient mudroom and laundry room with direct access to the garage.Venture downstairs to discover a versatile rec room, an additional bedroom, a three-piece bathroom, and a dedicated office space, perfect for working from home. Two extra storage rooms provide plenty of space for all your needs.This home is the perfect blend of modern amenities and cozy charm, offering a relaxed yet professional lifestyle in a picturesque setting. Don't miss the chance to make it yours! (id:51532)
Tags
| Property Summary |
|---|
| Building |
|---|
| Land |
|---|
| Level | Rooms | Dimensions |
|---|---|---|
| Basement | Bedroom | 3.82 m x 4.33 m |
| Bathroom | 1.87 m x 2.81 m | |
| Recreational, Games room | 6.6 m x 5.67 m | |
| Office | 3.3 m x 2.12 m | |
| Main level | Living room | 4.37 m x 3.84 m |
| Kitchen | 2.23 m x 4.17 m | |
| Dining room | 3.12 m x Measurements not available | |
| Laundry room | 2.76 m x 2.11 m | |
| Bedroom | 3.69 m x 3.09 m | |
| Bedroom | 3.65 m x 2.81 m | |
| Primary Bedroom | 4.63 m x 4.88 m | |
| Bathroom | 3.3 m x 2.12 m |
| Features | |||||
|---|---|---|---|---|---|
| Flat site | Attached Garage | Water Heater - Tankless | |||
| Garage door opener remote(s) | Central Vacuum | Dishwasher | |||
| Dryer | Microwave | Refrigerator | |||
| Stove | Washer | Central air conditioning | |||
| Fireplace(s) | |||||
























































