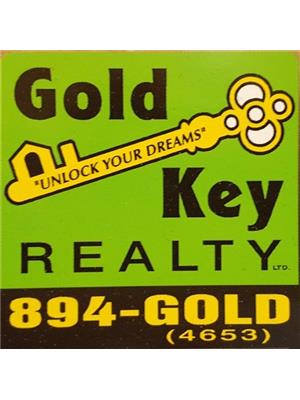194 Bagnall Lane, Stanhope, Prince Edward Island, CA
Address: 194 Bagnall Lane, Stanhope, Prince Edward Island
Summary Report Property
- MKT ID202406118
- Building TypeRecreational
- Property TypeRecreational
- StatusBuy
- Added14 weeks ago
- Bedrooms3
- Bathrooms1
- Area1190 sq. ft.
- DirectionNo Data
- Added On13 Aug 2024
Property Overview
Discover your dream getaway in the heart of Stanhope, PEI! Nestled just a 5-minute walk from the pristine white sands of the breathtaking Stanhope beach, this charming three-bedroom, one-bath cottage promises an idyllic escape. Next door to the waterfront Stanhope Golf and Country Club, this property offers golf enthusiasts the perfect blend of leisure and luxury. Imagine teeing off at sunrise with the waves lapping at the nearby shores! Modern conveniences meet cozy comfort as the property boasts FibreOp internet, making remote work or online entertainment seamless. Privacy is paramount with the secluded backyard, your haven for relaxation or intimate gatherings. Situated in a highly sought-after part of PEI, you'll find yourself enveloped by the incredible north shore attractions, beaches, and golf courses. A stone's throw from Charlottetown, the home's location offers a fine balance between serene countryside and vibrant city life. Whether you're seeking a personal refuge or an investment opportunity, this cottage is ideal. The best part? This cottage is turn-key, meaning it's ready to welcome you home or to start generating income right away. Experience the best of PEI and allow yourself the pleasure of owning this beautiful piece of paradise. All measurements are approximate and should be verified by the Buyer(s). (id:51532)
Tags
| Property Summary |
|---|
| Building |
|---|
| Level | Rooms | Dimensions |
|---|---|---|
| Main level | Primary Bedroom | 19.4x10 |
| Bedroom | 8.11x8.8 | |
| Bath (# pieces 1-6) | 8x5.3 | |
| Kitchen | 13.6x10.1 | |
| Dining room | 13.6x10.1 | |
| Living room | 19.3x11.11 | |
| Sunroom | 15.4x10.1 | |
| Bedroom | 8.11x8.7 | |
| Porch | 12x12 (Back Deck) | |
| Porch | 9.10x7.5 (Primary Bed Deck) | |
| Porch | 8.10x24.5 |
| Features | |||||
|---|---|---|---|---|---|
| Barbeque | Range | Dishwasher | |||
| Dryer | Washer | Microwave Range Hood Combo | |||
| Refrigerator | |||||









































