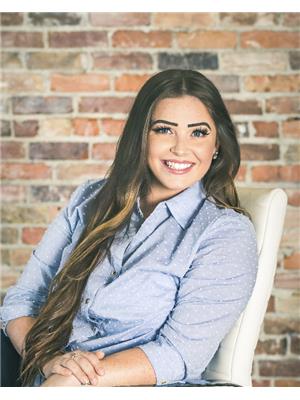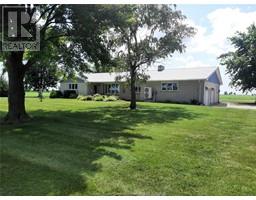1520 Sunnyside COURT, Staples, Ontario, CA
Address: 1520 Sunnyside COURT, Staples, Ontario
Summary Report Property
- MKT ID24028864
- Building TypeHouse
- Property TypeSingle Family
- StatusBuy
- Added8 weeks ago
- Bedrooms5
- Bathrooms3
- Area0 sq. ft.
- DirectionNo Data
- Added On04 Dec 2024
Property Overview
Welcome to this stunning 4+1 bedroom, 3-bathroom home, nestled in a caring community known for its spacious lots and peaceful surroundings. With no rear neighbors, you’ll enjoy a high level of privacy and tranquility in your own backyard oasis. The saltwater inground pool is perfect for relaxing or entertaining, offering the ideal space for summer enjoyment. Inside, the open-concept layout allows natural light to flood the home, highlighting the modern finishes throughout. The spacious kitchen boasts beautifully leathered quartz countertops. You’ll love the convenience of the second-floor laundry and a 6 piece primary ensuite. The finished basement provides additional living space, complete with a roughed-in bathroom and additional bedroom. The home also features a two-car garage for plenty of storage or parking space. This home truly combines functionality, comfort, and style in one perfect package. It's time to #lovewhereyoulive! (id:51532)
Tags
| Property Summary |
|---|
| Building |
|---|
| Land |
|---|
| Level | Rooms | Dimensions |
|---|---|---|
| Second level | Laundry room | 8 ft x 6 ft ,4 in |
| 4pc Bathroom | Measurements not available | |
| Bedroom | 13 ft x 10 ft ,4 in | |
| Bedroom | 10 ft ,8 in x 13 ft | |
| 6pc Ensuite bath | Measurements not available | |
| Primary Bedroom | 14 ft ,7 in x 13 ft ,3 in | |
| Bedroom | 11 ft ,1 in x 12 ft ,2 in | |
| Basement | Bedroom | 9 ft ,5 in x 16 ft ,1 in |
| Playroom | 13 ft ,3 in x 10 ft | |
| Family room | 17 ft ,2 in x 14 ft | |
| Main level | Living room | Measurements not available x 19 ft ,4 in |
| Kitchen/Dining room | 19 ft ,2 in x 13 ft ,2 in | |
| 3pc Bathroom | Measurements not available | |
| Office | 9 ft ,8 in x 8 ft ,8 in |
| Features | |||||
|---|---|---|---|---|---|
| Double width or more driveway | Concrete Driveway | Attached Garage | |||
| Garage | Inside Entry | Cooktop | |||
| Dishwasher | Dryer | Refrigerator | |||
| Washer | Oven | Central air conditioning | |||





















































