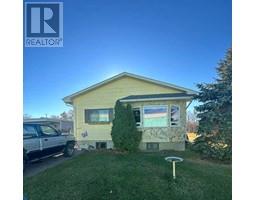332 Butte Place, Stavely, Alberta, CA
Address: 332 Butte Place, Stavely, Alberta
Summary Report Property
- MKT IDA2181559
- Building TypeHouse
- Property TypeSingle Family
- StatusBuy
- Added15 hours ago
- Bedrooms2
- Bathrooms1
- Area1177 sq. ft.
- DirectionNo Data
- Added On26 Dec 2024
Property Overview
Discover the perfect blend of modern updates and small-town charm with this fully renovated 2-bedroom, 1-bathroom bungalow in the heart of Stavely, Alberta. The main floor is a stunning showcase of craftsmanship, featuring gleaming hardwood floors that flow seamlessly through an open-concept living and dining area bathed in natural light. The updated kitchen offers modern finishes, ample cabinetry, and generous counter space, while two spacious bedrooms and a stylishly updated 4-piece bathroom provide comfort and functionality. The unfinished basement is a blank canvas brimming with potential, and the best part? All the materials to complete it—subflooring, flooring, vanities, and tiles—are included with your purchase, making it easy to create a customized space to suit your needs. Outside, the expansive yard offers endless opportunities for gardening, outdoor entertaining, or simply enjoying the peaceful surroundings of this charming community. This home is move-in ready, with the added excitement of future possibilities, offering the perfect opportunity to embrace small-town living with a modern twist. (id:51532)
Tags
| Property Summary |
|---|
| Building |
|---|
| Land |
|---|
| Level | Rooms | Dimensions |
|---|---|---|
| Main level | Living room | 28.83 M x 16.83 M |
| Kitchen | 18.83 M x 8.08 M | |
| 4pc Bathroom | Measurements not available | |
| Primary Bedroom | 18.17 M x 10.50 M | |
| Bedroom | 10.33 M x 10.42 M |
| Features | |||||
|---|---|---|---|---|---|
| Back lane | Detached Garage(2) | Washer | |||
| Refrigerator | Range - Gas | Dishwasher | |||
| Oven | Dryer | Window Coverings | |||
| Garage door opener | None | ||||




































