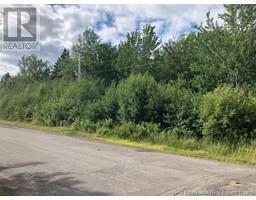118 Hope Road, Steeves Mountain, New Brunswick, CA
Address: 118 Hope Road, Steeves Mountain, New Brunswick
Summary Report Property
- MKT IDNB112149
- Building TypeHouse
- Property TypeSingle Family
- StatusBuy
- Added2 weeks ago
- Bedrooms3
- Bathrooms1
- Area2520 sq. ft.
- DirectionNo Data
- Added On05 Feb 2025
Property Overview
You're looking for a place in the country, without leaving the city. Welcome to 118 Hope Road Steeves Mountain. This amazing 5.8 acre property 9is sure to impress.Beautifully landscaped,impeccable bungalow with a seperate garage and barn (barn needs work)7-seater hot tub on screened in back deck overlooking a private backyard . The deck wraps around 3 sides of the house. The house comes with 2 mini-split heat pumps for your optimum year round comfort, a complete water treatment system, including a water softener, and uv light also has Starlink satelite, and cell phone system,Hardwood, porcelin tile, and luxury vinyl flooringThe well thought out floor plan offers convenient and comfortable living. The main level features a beautiful kitchen with ample cupboard space and center island includes all large appliances, nice large living room, and an extra large dining room surrounded by many windows, a nice sized bedroom and a huge main bedroom complete this level Decend the stairs to the lower level to find a great family room 2 nonconforming bedrooms den/office and games room all on a raised floor covered with the luxury vinyl flooring mentioned earlier. Only 11 minutes from Trinity Drive shopping, and 7 minutes from downtown Salisbury.Ideally located almost at the end of a dead end road You can now see that there is too much here to describe. so call your REALTOR® today to schedule your viewing (id:51532)
Tags
| Property Summary |
|---|
| Building |
|---|
| Level | Rooms | Dimensions |
|---|---|---|
| Basement | Office | X |
| Laundry room | X | |
| Games room | X | |
| Bedroom | X | |
| Bedroom | X | |
| Main level | Other | X |
| 4pc Bathroom | X | |
| Bedroom | X | |
| Bedroom | X | |
| Living room | X | |
| Kitchen | X | |
| Dining room | X |
| Features | |||||
|---|---|---|---|---|---|
| Level lot | Detached Garage | Garage | |||
| Heat Pump | |||||





























