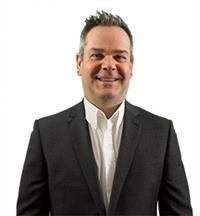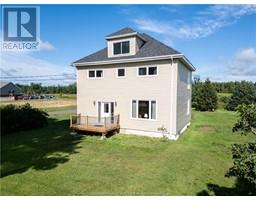29 Carroll RD, Steeves Mountain, New Brunswick, CA
Address: 29 Carroll RD, Steeves Mountain, New Brunswick
Summary Report Property
- MKT IDM161623
- Building TypeHouse
- Property TypeSingle Family
- StatusBuy
- Added14 weeks ago
- Bedrooms3
- Bathrooms1
- Area1924 sq. ft.
- DirectionNo Data
- Added On13 Aug 2024
Property Overview
This updated 4-bedroom, 1-bathroom bungalow in Steeves Mountain, Moncton, offers the perfect blend of country living and modern convenience. Spanning an impressive 1,924 square feet, this well-maintained home sits on an acre of cleared land, providing ample space for gardening or growing your fresh produce. Refreshing mountain views that will leave you with a smile every single day. Recent updates have transformed this property into a true gem. An asphalt roof, a whole-home propane backup generator, central air conditioning, and a high-efficiency propane furnace ensure your comfort and peace of mind. The remodeled kitchen and the sunroom addition further enhance the living experience, while the 24x32-foot garage with an I-beam and chain hoist caters to your storage and workshop needs. Whether you're an urban professional seeking a serene single-level lifestyle or simply looking for a tranquil oasis to call home, this bungalow in Steeves Mountain is the perfect choice. Don't miss out on this opportunity to embrace the beauty of country living with all the modern amenities you desire. (id:51532)
Tags
| Property Summary |
|---|
| Building |
|---|
| Level | Rooms | Dimensions |
|---|---|---|
| Basement | Family room | 25.6x21.1 |
| Other | 13.8x10.2 | |
| Laundry room | 12.9x2.7 | |
| Utility room | 21.2x12.7 | |
| Main level | Kitchen | 19.8x9.2 |
| Living room | 21.5x12.7 | |
| Sunroom | 15.3x9.9 | |
| Bedroom | 13.7x9.2 | |
| Bedroom | 12.6x9.3 | |
| Bedroom | 12.6x8.11 | |
| 3pc Bathroom | 9.2x6.11 |
| Features | |||||
|---|---|---|---|---|---|
| Level lot | Paved driveway | Garage | |||
| Air Conditioned | |||||













































