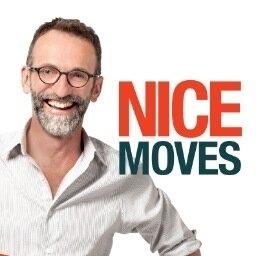39 Bristol Avenue, Stillwater Lake, Nova Scotia, CA
Address: 39 Bristol Avenue, Stillwater Lake, Nova Scotia
Summary Report Property
- MKT ID202412476
- Building TypeHouse
- Property TypeSingle Family
- StatusBuy
- Added14 weeks ago
- Bedrooms3
- Bathrooms3
- Area2394 sq. ft.
- DirectionNo Data
- Added On12 Aug 2024
Property Overview
Lake life at its best; both home and cottage enjoyment wrapped into one! There's room for family gatherings; a sunroom, for hiding away with a good book; a screened-in porch for Spring evenings; 160+ feet of waterfront, with a "summer house" cabin for camping out or lounging in; and two floating docks on a quiet spring fed lake, to observe nature?s bounty of flora and fauna. Enjoy swimming, fishing, kayaking, leisurely canoe rides, gardening, singing around a woodland fire-pit. Enjoy the hot tub at sunrise or sunset and survey your kingdom from the spacious deck... and there is still more! This beautiful home has a lower level extra space ready for you to personalize. There is even a doggy shower station in the laundry room! Plus you will have the benefit of a solar system to reduce electrical costs. Only five minutes from amenities offered in Tantallon and yet, as you sit lakeside, you would realize that the world was yours. (id:51532)
Tags
| Property Summary |
|---|
| Building |
|---|
| Level | Rooms | Dimensions |
|---|---|---|
| Second level | Primary Bedroom | 11.7 x 17.7 |
| Ensuite (# pieces 2-6) | 3pc | |
| Bedroom | 13.8 x 13.6 | |
| Bedroom | 13.8 x 13.6 | |
| Bath (# pieces 1-6) | 4pc | |
| Basement | Recreational, Games room | 36.7 x 13.2 |
| Storage | 14.10 x 13.4 | |
| Bedroom | 15.1 x 12.5 | |
| Other | 11.0 x 6.9 | |
| Main level | Kitchen | 14.0 x 13.5 |
| Dining room | 12.0 x 13.8 | |
| Living room | 12.0 x 12.10 | |
| Sunroom | 9.10 x 12.10 | |
| Den | 10.6 x 15.7 | |
| Laundry room | 11.7 x 7.6 | |
| Foyer | 10.4 x 7.4 | |
| Utility room | 13.9 x 8.2 | |
| Bath (# pieces 1-6) | 4pc |
| Features | |||||
|---|---|---|---|---|---|
| Treed | Sloping | Garage | |||
| Attached Garage | Stove | Dishwasher | |||
| Dryer | Washer | Microwave | |||
| Refrigerator | Water purifier | Hot Tub | |||
| Wall unit | |||||





















































