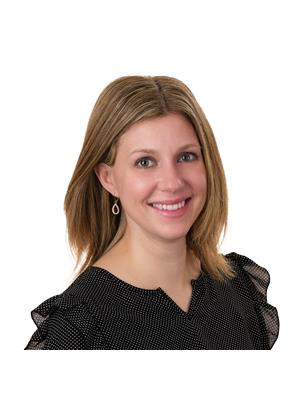12 RIVERBANK COURT Wyldewood, Stittsville, Ontario, CA
Address: 12 RIVERBANK COURT, Stittsville, Ontario
Summary Report Property
- MKT ID1406297
- Building TypeRow / Townhouse
- Property TypeSingle Family
- StatusBuy
- Added13 weeks ago
- Bedrooms3
- Bathrooms2
- Area0 sq. ft.
- DirectionNo Data
- Added On24 Aug 2024
Property Overview
Welcome to 12 Riverbank Court - a beautiful freehold townhome in Central Stittsville. The main floor features a welcoming layout, with an eat-in kitchen that has access to the backyard, and a large living room with bay window. Upstairs you will find 3 good-sized bedrooms, including a Primary with walk-in closet and cheater en-suite. The finished lower level provides many possibilities, and has a vast amount of storage space. Enjoy time outside, with the walking trail at the end of the cul-de-sac, or by relaxing on the charming back patio. This home is in a great location, with easy access to the 417, and within walking distance to countless amenities. There have been numerous recent updates to the home, including fresh paint throughout (2024), refinished hardwood floors (2024), new carpet on stairs (2024), new basement flooring (2024), insulated garage door (2023), furnace & ac (2023), hot water tank (2022), washer & dryer (2022). (Some photos have been virtually staged). (id:51532)
Tags
| Property Summary |
|---|
| Building |
|---|
| Land |
|---|
| Level | Rooms | Dimensions |
|---|---|---|
| Second level | Primary Bedroom | 14'5" x 13'11" |
| Bedroom | 10'5" x 11'4" | |
| Bedroom | 10'8" x 11'7" | |
| Full bathroom | 7'11" x 7'8" | |
| Basement | Family room | 10'3" x 22'0" |
| Utility room | 10'7" x 17'4" | |
| Storage | 10'3" x 11'0" | |
| Main level | Foyer | 8'5" x 9'0" |
| 2pc Bathroom | 4'8" x 5'7" | |
| Living room | 11'9" x 21'5" | |
| Kitchen | 9'4" x 9'7" | |
| Eating area | 9'3" x 8'6" |
| Features | |||||
|---|---|---|---|---|---|
| Cul-de-sac | Automatic Garage Door Opener | Attached Garage | |||
| Refrigerator | Dishwasher | Dryer | |||
| Microwave | Stove | Washer | |||
| Blinds | Central air conditioning | ||||










































