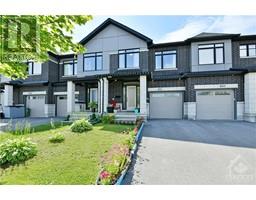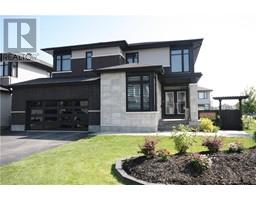60 BRIGHTSIDE AVENUE WESTWIND FARMS, Stittsville, Ontario, CA
Address: 60 BRIGHTSIDE AVENUE, Stittsville, Ontario
Summary Report Property
- MKT ID1397866
- Building TypeHouse
- Property TypeSingle Family
- StatusBuy
- Added27 weeks ago
- Bedrooms4
- Bathrooms4
- Area0 sq. ft.
- DirectionNo Data
- Added On16 Jun 2024
Property Overview
Beautifully Maintained Four Bedroom Home for Sale in Stittsville. Hardwood on the Main Floor, Laminate on the Second Floor, Ceramic Tile in the Kitchen, Mud Room and Bathrooms. Terrific layout with entertainment sized Living and Dining Rooms, chef-ready Kitchen including Stainless Steel Appliances, Family Room with Gas fireplace, Dinning and Main Floor Laundry Room. Winding Stairway Leads to Second Level Featuring Three Bedrooms with Fourth Bedroom in the Basement. Principal BR Boasts Shower, a Soaker Tub with Jets and Walk-In Closet. All Bedrooms and Bathrooms are generous in size. Lower Level is an ideal Family Member Living Space or Teen Retreat that Features a Home Office and a Bedroom. Rear Yard is Fully Fenced Featuring a 26X20 Foot Wood Deck and a Metal Shed. Steps to Schools and a Park. Wonderful family oriented community close to amenities! Roof Redone in 2021. 24 Hour Irrevocable on all Offers as Per OREA Form 244. (id:51532)
Tags
| Property Summary |
|---|
| Building |
|---|
| Land |
|---|
| Level | Rooms | Dimensions |
|---|---|---|
| Second level | 3pc Bathroom | 8'5" x 8'5" |
| Primary Bedroom | 9'0" x 13'0" | |
| Other | 5'0" x 6'0" | |
| 4pc Ensuite bath | 10'0" x 10'5" | |
| Bedroom | 12'0" x 13'0" | |
| Bedroom | 13'0" x 11'0" | |
| Basement | 3pc Bathroom | 9'0" x 6'0" |
| Office | 9'5" x 11'0" | |
| Storage | 5'0" x 3'5" | |
| Great room | 21'0" x 20'0" | |
| Bedroom | 9'5" x 14'0" | |
| Main level | Kitchen | 20'5" x 10'5" |
| Dining room | 16'0" x 11'5" | |
| Living room/Fireplace | 17'0" x 13'5" | |
| Partial bathroom | 4'0" x 7'0" | |
| Foyer | 8'5" x 6'0" | |
| Mud room | 7'0" x 9'0" |
| Features | |||||
|---|---|---|---|---|---|
| Attached Garage | Central air conditioning | ||||





































