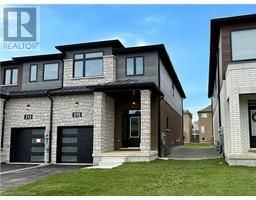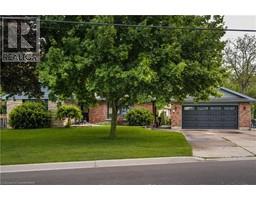328 BEDROCK Drive 500 - Heritage Green, Stoney Creek, Ontario, CA
Address: 328 BEDROCK Drive, Stoney Creek, Ontario
Summary Report Property
- MKT ID40696569
- Building TypeHouse
- Property TypeSingle Family
- StatusBuy
- Added4 weeks ago
- Bedrooms4
- Bathrooms4
- Area2251 sq. ft.
- DirectionNo Data
- Added On06 Feb 2025
Property Overview
Welcome to this 4 bedroom with over 2300 Sq.ft finished area, meticulously maintained quality built house with 3.5 washroom, under 5 years new, top to bottom finished with pleasing upgrades in a most serene neighborhood on a irregular 126 feet extra deep lot in a very convenient new subdivision of prime Stoney Creek mountain. Main lvl features pot lights, pwdr room, eat-in kitchen w/upgraded, back splash tiles, s/s appliances(Newer Fridge/Stove), opening to family room and dining room. Upper lvl features 3 large bedrooms, two 4 pcs baths, primary bedroom with walk in closet, spa like ensuite bath with separate tub, stand up shower, 4 piece bath, and much desired bedroom level laundry. FULLY FINISHED BASEMENT with Kitchen, Washroom, bedroom and huge rec room, allowance for laundry, makes it a perfect setup to meet the In-Law suite needs. (id:51532)
Tags
| Property Summary |
|---|
| Building |
|---|
| Land |
|---|
| Level | Rooms | Dimensions |
|---|---|---|
| Second level | 4pc Bathroom | Measurements not available |
| 4pc Bathroom | Measurements not available | |
| Laundry room | Measurements not available | |
| Bedroom | 10'5'' x 12'6'' | |
| Bedroom | 10'6'' x 12'6'' | |
| Primary Bedroom | 11'8'' x 11'5'' | |
| Basement | Bedroom | 9'8'' x 12'0'' |
| Great room | 21'9'' x 10'9'' | |
| 3pc Bathroom | Measurements not available | |
| Main level | 2pc Bathroom | Measurements not available |
| Kitchen | 11'4'' x 8'6'' | |
| Dining room | 15'7'' x 9'9'' | |
| Living room | 22'3'' x 11'9'' |
| Features | |||||
|---|---|---|---|---|---|
| Southern exposure | Conservation/green belt | Automatic Garage Door Opener | |||
| In-Law Suite | Attached Garage | Dryer | |||
| Refrigerator | Stove | Washer | |||
| Window Coverings | Garage door opener | Central air conditioning | |||




































































