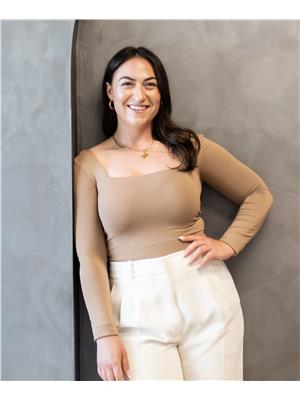1282 BASELINE Road 510 - Community Beach/Fifty Point, Stoney Creek, Ontario, CA
Address: 1282 BASELINE Road, Stoney Creek, Ontario
2 Beds2 BathsNo Data sqftStatus: Rent Views : 404
Price
$2,700
Summary Report Property
- MKT ID40685684
- Building TypeRow / Townhouse
- Property TypeSingle Family
- StatusRent
- Added5 weeks ago
- Bedrooms2
- Bathrooms2
- AreaNo Data sq. ft.
- DirectionNo Data
- Added On19 Dec 2024
Property Overview
3-storey townhouse located near the lake in Winona. Includes single garage and two car parking. The unit is across the street from a park, close to all amenities and enjoys partial view of the lake. Very functional open concept floor plan. Upper level includes 2 bedrooms, 4-piece bathroom, den and laundry. Vinyl flooring throughout main floor and upper-level bedrooms. No pets, First and Last Month Rent, Please provide credit check, proof of income and rental application. Unit is available Feb. 1, 2025 (id:51532)
Tags
| Property Summary |
|---|
Property Type
Single Family
Building Type
Row / Townhouse
Storeys
3
Square Footage
1358 sqft
Subdivision Name
510 - Community Beach/Fifty Point
Title
Freehold
Land Size
under 1/2 acre
Built in
2022
Parking Type
Attached Garage
| Building |
|---|
Bedrooms
Above Grade
2
Bathrooms
Total
2
Partial
1
Interior Features
Appliances Included
Dishwasher, Dryer, Microwave, Refrigerator, Stove, Washer
Basement Type
None
Building Features
Features
Paved driveway, No Pet Home
Style
Attached
Architecture Style
3 Level
Square Footage
1358 sqft
Rental Equipment
Water Heater
Heating & Cooling
Cooling
Central air conditioning
Heating Type
Forced air
Utilities
Utility Sewer
Municipal sewage system
Water
Municipal water
Exterior Features
Exterior Finish
Brick, Vinyl siding
Parking
Parking Type
Attached Garage
Total Parking Spaces
3
| Land |
|---|
Other Property Information
Zoning Description
C3
| Level | Rooms | Dimensions |
|---|---|---|
| Second level | 2pc Bathroom | Measurements not available |
| Kitchen | 8'8'' x 10'6'' | |
| Living room | 10'10'' x 10'6'' | |
| Dining room | 9'6'' x 10'10'' | |
| Third level | 5pc Bathroom | Measurements not available |
| Bedroom | 9'2'' x 11'4'' | |
| Primary Bedroom | 11'0'' x 14'4'' | |
| Den | 8'4'' x 7'0'' | |
| Main level | Foyer | 15'0'' x 6'2'' |
| Features | |||||
|---|---|---|---|---|---|
| Paved driveway | No Pet Home | Attached Garage | |||
| Dishwasher | Dryer | Microwave | |||
| Refrigerator | Stove | Washer | |||
| Central air conditioning | |||||

































