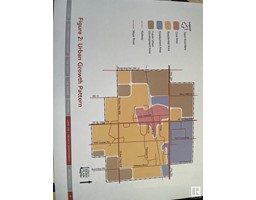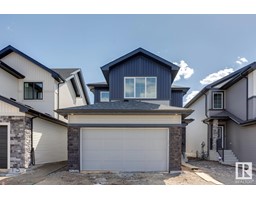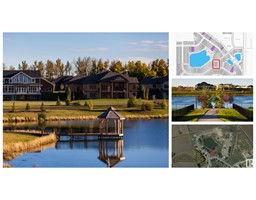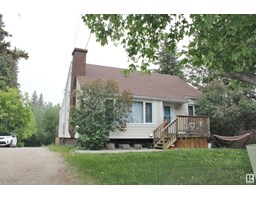126 Graybriar DR The Fairways_STPL, Stony Plain, Alberta, CA
Address: 126 Graybriar DR, Stony Plain, Alberta
Summary Report Property
- MKT IDE4417004
- Building TypeHouse
- Property TypeSingle Family
- StatusBuy
- Added2 weeks ago
- Bedrooms3
- Bathrooms4
- Area2285 sq. ft.
- DirectionNo Data
- Added On03 Jan 2025
Property Overview
Welcome to this impressive 2,285 sq. ft. two-storey home in the serene community of Stony Plain. The main floor features a spacious living room with an electric fireplace, a dining area, a modern kitchen with a pantry, a versatile den, and a 2-piece bathroom. The upper floor offers a luxurious primary bedroom with a walk-in closet and a 5-piece ensuite, a second primary suite with its own 4-piece ensuite and walk-in closet, a third bedroom, a bonus room, and an additional 4-piece bathroom. This home also includes a double attached garage and a basement that’s ready for development, giving you the opportunity to customize it to suit your needs. Enjoy the tranquility of a backyard that backs onto parks and trees, along with the convenience of having a golf course nearby. (id:51532)
Tags
| Property Summary |
|---|
| Building |
|---|
| Level | Rooms | Dimensions |
|---|---|---|
| Main level | Living room | 4.32m x 5.56m |
| Dining room | 3.95m x 2.80m | |
| Kitchen | 3.95m x 3.42m | |
| Den | 2.81m x 3.23m | |
| Upper Level | Primary Bedroom | 5.32m x 4.57m |
| Bedroom 2 | 3.45m x 5.07m | |
| Bedroom 3 | 5.09m x 3.88m |
| Features | |||||
|---|---|---|---|---|---|
| Lane | No Animal Home | No Smoking Home | |||
| Attached Garage | See remarks | ||||










































































