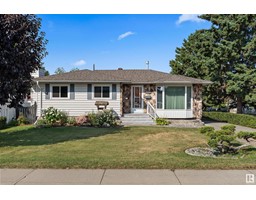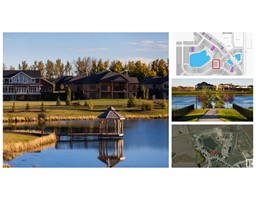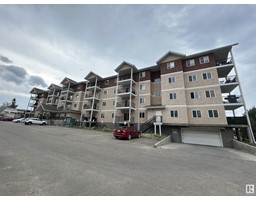1607 WESTERRA AV Lake Westerra, Stony Plain, Alberta, CA
Address: 1607 WESTERRA AV, Stony Plain, Alberta
Summary Report Property
- MKT IDE4402187
- Building TypeHouse
- Property TypeSingle Family
- StatusBuy
- Added14 weeks ago
- Bedrooms4
- Bathrooms4
- Area2111 sq. ft.
- DirectionNo Data
- Added On15 Aug 2024
Property Overview
A leader in its class & ideally located in the desirable community of Westerra, this combined 2,769 sqft, air-conditioned, 2-storey home is the epitome of the lavish lifestyle you deserve. Hardwood floors flow from the foyer, beyond the front office, and into the brilliance of the bright living room, awash in the light of a wall of windows while bestowing the atmospheric ambience of a gas fireplace. Delights of the kitchens extended granite counters, stainless steel appliances & sprawling island with bar style seating, seamlessly adjoins the dining room granting direct garden-door access to the deck overlooking your fully-fenced backyard. Private quarters of the second floor consist of the primary bedroom, blessed by a 5pc ensuite, along with two more bedrooms, both serviced by a full 4pc bathroom. The bonus room beneath cathedral ceilings is ready for what you desire most. The fully finished basement offers full spa-like bathroom, theatre room & 4th bedroom with unreal walk in closet. Double garage too! (id:51532)
Tags
| Property Summary |
|---|
| Building |
|---|
| Land |
|---|
| Level | Rooms | Dimensions |
|---|---|---|
| Basement | Family room | 20'2 x 15' |
| Bedroom 4 | 17'6 x 12'3 | |
| Main level | Living room | 14'1 x 13' |
| Dining room | 13'10 x 5'10 | |
| Kitchen | 13'11 x 12'3 | |
| Office | 13'1 x 10'6 | |
| Laundry room | 9'3 x 6'4 | |
| Upper Level | Primary Bedroom | 15'1 x 12'5 |
| Bedroom 2 | 12'9 x 10'1 | |
| Bedroom 3 | 10'4 x 10'4 | |
| Bonus Room | 18'10 x 14'4 |
| Features | |||||
|---|---|---|---|---|---|
| Flat site | Paved lane | No back lane | |||
| No Smoking Home | Attached Garage | Dishwasher | |||
| Dryer | Fan | Garage door opener remote(s) | |||
| Garage door opener | Microwave Range Hood Combo | Refrigerator | |||
| Gas stove(s) | Washer | Window Coverings | |||
| Central air conditioning | Vinyl Windows | ||||












































































