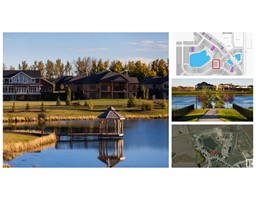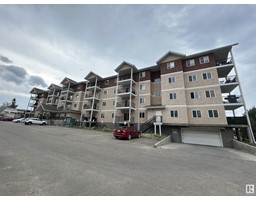4506 44 AV Meridian Heights, Stony Plain, Alberta, CA
Address: 4506 44 AV, Stony Plain, Alberta
Summary Report Property
- MKT IDE4399048
- Building TypeHouse
- Property TypeSingle Family
- StatusBuy
- Added13 weeks ago
- Bedrooms4
- Bathrooms2
- Area1130 sq. ft.
- DirectionNo Data
- Added On20 Aug 2024
Property Overview
STOP Renting and start building equity in this great bungalow in Stony Plain! Over 1100 sq ft PLUS a fully finished basement. You'll feel at home as you walk in the front door to the this open concept floorplan. The U-shaped kitchen offers ultimate functionality! The dining area is a great size with plenty of room to expand to host family and friends. Large living room has a great bay window with tons of natural light. Master bedroom has plenty of furniture room. Other 2 bedrooms are great for kids, guests or a home office. Finished basement features a large family room with wet bar and woodstove. 4th bedroom is plenty big too! There's even a den in the basement for working from home and a 3pc bath too. OVERSIZED HEATED TRIPLE GARAGE is perfect! Tons of space for working on cars, woodworking, storing stuff or whatever else you can dream up! Great outdoors space and additional parking too! Close to schools, shopping and easy highway access. (id:51532)
Tags
| Property Summary |
|---|
| Building |
|---|
| Land |
|---|
| Level | Rooms | Dimensions |
|---|---|---|
| Basement | Den | 3.45 m x 3.57 m |
| Bedroom 4 | 3.45 m x 3.57 m | |
| Recreation room | 5.02 m x 3.88 m | |
| Utility room | 2.61 m x 3.51 m | |
| Main level | Living room | 4.53 m x 4.4 m |
| Dining room | 2.54 m x 2.86 m | |
| Kitchen | 2.86 m x 3.61 m | |
| Upper Level | Primary Bedroom | 3.58 m x 4.24 m |
| Bedroom 2 | 3.66 m x 3.01 m | |
| Bedroom 3 | 2.46 m x 3.71 m |
| Features | |||||
|---|---|---|---|---|---|
| Flat site | Lane | Closet Organizers | |||
| Level | Heated Garage | Oversize | |||
| Detached Garage | Dishwasher | Dryer | |||
| Garage door opener | Refrigerator | Stove | |||
| Central Vacuum | Washer | Window Coverings | |||





























































