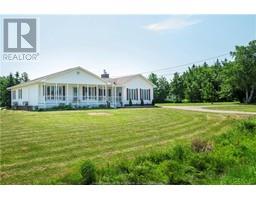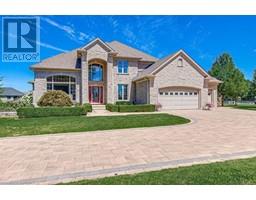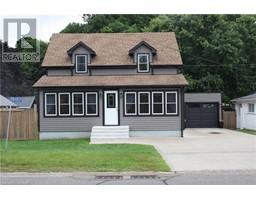56557 HERITAGE LINE Line Straffordville, Straffordville, Ontario, CA
Address: 56557 HERITAGE LINE Line, Straffordville, Ontario
Summary Report Property
- MKT ID40629840
- Building TypeHouse
- Property TypeSingle Family
- StatusBuy
- Added14 weeks ago
- Bedrooms3
- Bathrooms2
- Area2890 sq. ft.
- DirectionNo Data
- Added On13 Aug 2024
Property Overview
Welcome to 56557 Heritage Line, a haven of tranquility where stunning sunsets and scenic views await you from your private property. This beautifully maintained 4 level back split features a modern kitchen that overlooks a picturesque backyard, perfect for family gatherings and summer barbecues. Inside you'll find 3 spacious bedrooms and updated bathrooms that combine elegance with practicality ensuring comfort for every family member. Situated in a serene neighbourhood, this home offers quick access the beach and minutes from larger city centres. Enjoy breathtaking sunsets from your personal deck while relaxing by the serene pond with koi fish. The expansive backyard is designed for relaxation and outdoor entertainment, providing a perfect escape from the daily hustle. Don't miss this incredible opportunity - schedule your showing today! (id:51532)
Tags
| Property Summary |
|---|
| Building |
|---|
| Land |
|---|
| Level | Rooms | Dimensions |
|---|---|---|
| Lower level | Recreation room | 21'6'' x 14'5'' |
| Utility room | 16'9'' x 13'9'' | |
| Bonus Room | 13'3'' x 9'5'' | |
| Den | 13'8'' x 13'5'' | |
| Cold room | 11'7'' x 5'4'' | |
| Main level | Living room | 22'2'' x 15'6'' |
| 5pc Bathroom | 9'11'' x 10'2'' | |
| Bedroom | 12'4'' x 12'4'' | |
| Bedroom | 13'8'' x 12'9'' | |
| Full bathroom | 6'4'' x 7'5'' | |
| Primary Bedroom | 16'2'' x 15'11'' | |
| Dining room | 8'5'' x 13'1'' | |
| Kitchen | 17'10'' x 12'0'' | |
| Foyer | 8'6'' x 8'2'' |
| Features | |||||
|---|---|---|---|---|---|
| Attached Garage | Visitor Parking | Central Vacuum | |||
| Dishwasher | Dryer | Refrigerator | |||
| Stove | Water softener | Washer | |||
| Microwave Built-in | Garage door opener | Central air conditioning | |||
























































