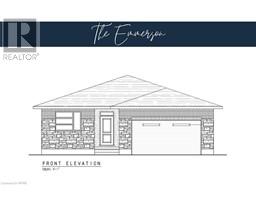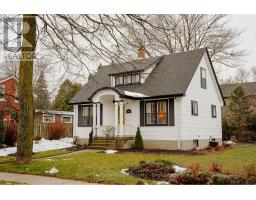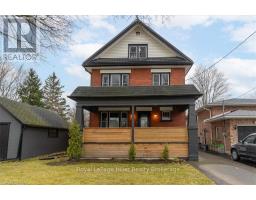11 COBOURG Street Unit# 103 22 - Stratford, Stratford, Ontario, CA
Address: 11 COBOURG Street Unit# 103, Stratford, Ontario
Summary Report Property
- MKT ID40596476
- Building TypeApartment
- Property TypeSingle Family
- StatusBuy
- Added29 weeks ago
- Bedrooms2
- Bathrooms2
- Area1190 sq. ft.
- DirectionNo Data
- Added On18 Jun 2024
Property Overview
Victoria Towers invites you to experience condo living while overlooking Lake Victoria and the picturesque park system. Step into the two-bedroom condo boasting a contemporary design and updated kitchen and ensuite bath. This lovely unit comes fully equipped with all appliances, ensuring your comfort and convenience from day one. Enjoy the added luxury of a reserved underground parking spot included with your unit, providing peace of mind and easy access to your home. Embrace the charm of downtown living as you stroll to world-renowned theatres, restaurants, and shops, all just moments away from your doorstep. And with Stratford's breathtaking parks just a stone's throw away, you'll find endless opportunities to connect with nature and unwind as you stroll Lake Victoria. Don't miss your chance to call Victoria Towers home Contact your realtor today to schedule your private tour and discover the lifestyle you've been dreaming of! (id:51532)
Tags
| Property Summary |
|---|
| Building |
|---|
| Land |
|---|
| Level | Rooms | Dimensions |
|---|---|---|
| Main level | Pantry | 11'10'' x 6'0'' |
| Bedroom | 15'9'' x 10'1'' | |
| 3pc Bathroom | 4'11'' x 6'4'' | |
| Primary Bedroom | 20'3'' x 11'5'' | |
| 4pc Bathroom | Measurements not available | |
| Dining room | 11'1'' x 11'0'' | |
| Living room | 22'8'' x 11'10'' | |
| Kitchen | 13'0'' x 7'7'' |
| Features | |||||
|---|---|---|---|---|---|
| Automatic Garage Door Opener | Underground | None | |||
| Dishwasher | Dryer | Freezer | |||
| Refrigerator | Stove | Washer | |||
| Window Coverings | Wall unit | ||||













































