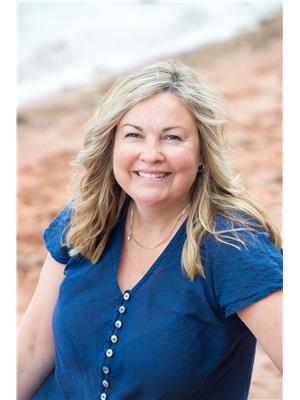788 Strathcona Road, Strathcona, Prince Edward Island, CA
Address: 788 Strathcona Road, Strathcona, Prince Edward Island
Summary Report Property
- MKT ID202410248
- Building TypeHouse
- Property TypeSingle Family
- StatusBuy
- Added23 weeks ago
- Bedrooms3
- Bathrooms2
- Area1180 sq. ft.
- DirectionNo Data
- Added On14 Jul 2024
Property Overview
SELLERS ARE MOTIVATED!! Welcome to your PEI dream in the country! This 3 bedroom, 2 full bath home has been completely updated from top to bottom and has everything you need and more! So many updates to mention including, new furnace, duct work, on demand hot water, 1 HP deep well pump and water filter system with UV. All plumbing lines, windows, doors, flooring, 2 full bathrooms, light fixtures and appliances. More updates include a professionally waterproofed basement with new sump pump that drains underground away from the home. If the power ever goes out, just plug your generator into the 40 amp Generlink outside. The property sits on approximately 2 acres with newly planted fruit trees and spruce saplings. With a large Quonset and a shed, the possibilities are endless. Pride of ownership is evident, so don't miss out on this great opportunity to move in and make this sweet property your own. All measurements are approximate and should be verified by purchaser. (id:51532)
Tags
| Property Summary |
|---|
| Building |
|---|
| Level | Rooms | Dimensions |
|---|---|---|
| Second level | Bath (# pieces 1-6) | 11.4 x 10.5 |
| Bedroom | 10.8 x 7.3 | |
| Bedroom | 14.6 x 13.5 | |
| Main level | Mud room | 7 x 7.5 laundry/mud |
| Kitchen | 13 x 15 eat in | |
| Living room | 13 x 13.5 | |
| Bath (# pieces 1-6) | 7.5 x 7 | |
| Bedroom | 13.4 x 11.2 |
| Features | |||||
|---|---|---|---|---|---|
| Treed | Wooded area | Detached Garage | |||
| Gravel | Range - Gas | Washer/Dryer Combo | |||
| Freezer - Stand Up | Microwave Range Hood Combo | Refrigerator | |||



















































