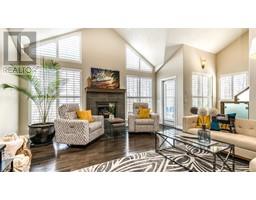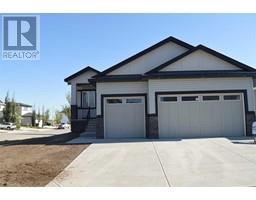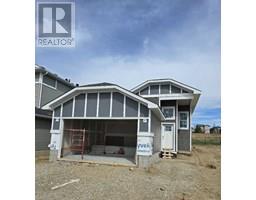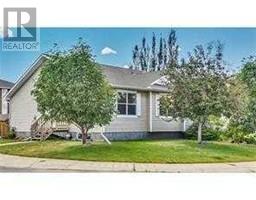201, 3 Parklane Way Downtown_Strathmore, Strathmore, Alberta, CA
Address: 201, 3 Parklane Way, Strathmore, Alberta
Summary Report Property
- MKT IDA2181586
- Building TypeApartment
- Property TypeSingle Family
- StatusBuy
- Added2 weeks ago
- Bedrooms1
- Bathrooms1
- Area731 sq. ft.
- DirectionNo Data
- Added On06 Dec 2024
Property Overview
~~55+ LIVING AT ITS FINEST~~ WELCOME HOME to the comfort & convenience of living at the highly coveted Lambert Village! This beautiful & well managed adult living complex offers a wonderful community with social activities and amenities to keep you busy & entertained. You can curl up & enjoy a good book in the well stocked library, cozy up by the fireplace in the social lounge, show off your creative talents in the crafts room, socialize with your neighbours in the media/games/rec rooms, stay fit & active with access to the wellness room or enjoy the benefits of an in-house hair salon. Your personal unit includes an inviting entrance and a bright and functional kitchen with plenty of cabinetry and counter space. The kitchen opens to the dining and living areas, providing direct access to the private balcony with views of the greenspace and beyond - the perfect spot to relax & enjoy a nice warm cup of coffee & take in all the sunshine you need! Your lovely home also includes a spacious master bedroom with plenty of closet space. Completing your home is a large 4pc bath & the convenience of in-suite laundry! Condo Fees include water, sewer, trash, cable TV and many many amenities to round out your adult living experience. So, set aside all your worries & just enjoy life! This complex also offers additional visitor parking stalls, RV Parking & GUEST SUITE available for rent (subject to availability) when you have overnight guests! Step right outside & enjoy the Beautiful greenspaces on the property & huge nature area next door or take a stroll around the tranquil walking paths, ponds and Kinsmen Park! This is the ideal place to call HOME! Simply move in & enjoy the vibrant, active and maintenance free lifestyle of living in Lambert Village! (id:51532)
Tags
| Property Summary |
|---|
| Building |
|---|
| Land |
|---|
| Level | Rooms | Dimensions |
|---|---|---|
| Main level | 4pc Bathroom | 9.67 Ft x 8.92 Ft |
| Bedroom | 12.25 Ft x 17.42 Ft | |
| Dining room | 10.83 Ft x 7.33 Ft | |
| Kitchen | 9.25 Ft x 9.33 Ft | |
| Laundry room | 7.75 Ft x 5.25 Ft | |
| Living room | 16.92 Ft x 12.33 Ft |
| Features | |||||
|---|---|---|---|---|---|
| No Smoking Home | Parking | Washer | |||
| Refrigerator | Dishwasher | Stove | |||
| Dryer | None | Party Room | |||














































