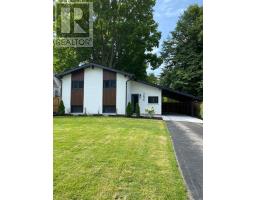27 PEARSON AVENUE, Strathroy-Caradoc, Ontario, CA
Address: 27 PEARSON AVENUE, Strathroy-Caradoc, Ontario
Summary Report Property
- MKT IDX9253582
- Building TypeHouse
- Property TypeSingle Family
- StatusBuy
- Added14 weeks ago
- Bedrooms5
- Bathrooms2
- Area0 sq. ft.
- DirectionNo Data
- Added On14 Aug 2024
Property Overview
Quiet Family Neighbourhood! Wonderful 3+2 bedroom, 2 bath raised ranch nicely situated on a large fenced mature lot. Room for the whole family with spacious principal rooms inside & lots of great outdoor space as well. This comfortable & functional layout welcomes you with a generous foyer leading to the large living room, separate dining area & newer white modern kitchen (2021). Good sized 3 bedrooms on the main plus room for 2 more in the lower level, (currently being used as an office & sewing/play room). Plenty of additional living space in the fully finished lower level including the rec-room with built-ins & brand new electric fireplace (to be installed), large windows & tons of natural light PLUS a full 2nd bathroom, large separate laundry room & storage space. Recent updates include the kitchen & all appliances (2021), new A/C (2022) & new Garden Shed last year. Excellent school zone...5 minute walk to Mary Wright PS or St. Vincent de Paul Catholic School & 10 minutes to J.S. Buchanan French Immersion PS. Measurements & Sqft as per iGuide floor plans. Call your Realtor to book your private viewing today! (id:51532)
Tags
| Property Summary |
|---|
| Building |
|---|
| Land |
|---|
| Level | Rooms | Dimensions |
|---|---|---|
| Basement | Bedroom 5 | 6.43 m x 2.74 m |
| Bathroom | 1.56 m x 3.11 m | |
| Family room | 4.61 m x 6 m | |
| Bedroom 4 | 2.47 m x 2.78 m | |
| Main level | Living room | 4.45 m x 3.08 m |
| Dining room | 3.17 m x 2.62 m | |
| Kitchen | 3.38 m x 3.08 m | |
| Primary Bedroom | 3.96 m x 3.08 m | |
| Bedroom 2 | 2.96 m x 3.69 m | |
| Bedroom 3 | 10.2 m x 9.3 m | |
| Bathroom | 1.98 m x 3.08 m | |
| Ground level | Foyer | 1.12 m x 2.78 m |
| Features | |||||
|---|---|---|---|---|---|
| Flat site | Dishwasher | Dryer | |||
| Refrigerator | Stove | Washer | |||
| Central air conditioning | Fireplace(s) | ||||


























































