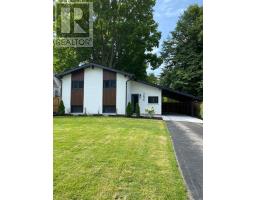292 THORNE DRIVE, Strathroy-Caradoc, Ontario, CA
Address: 292 THORNE DRIVE, Strathroy-Caradoc, Ontario
Summary Report Property
- MKT IDX9051819
- Building TypeHouse
- Property TypeSingle Family
- StatusBuy
- Added14 weeks ago
- Bedrooms4
- Bathrooms3
- Area0 sq. ft.
- DirectionNo Data
- Added On11 Aug 2024
Property Overview
This stunning fully updated better then new, one-floor residence boasts 3 bedrooms on the main floor, including a master suite with a tray ceiling, a spacious walk-in closet, and an updated ensuite bathroom featuring double sinks. The living room offers a shiplap feature wall, tray ceiling and large windows allowing natural light. Open concept brand-new kitchen is a chefs delight with modern backsplash and top-of-the-line appliances. Updated flooring throughout add a touch of elegance to this beautiful home.The lower level is also finished, which provides an additional bedroom, a 3-piece bathroom, and a large recreation room, offering plenty of space for family and guests. Youll also find ample storage options in the basement. Step outside to your private backyard oasis, complete with a newly installed roof and a stunning in ground heated salt water pool surrounded by stamped concrete. The fenced-in backyard also features a pergola seating area and a storage shed, perfect for outdoor gatherings and relaxation. Conveniently located in Strathroys desired North End just minutes from the 402, this home offers easy access to scenic trails throughout the conservation area, local schools, and a variety of shopping options. Dont miss the opportunity to own this exceptional home with its impressive updates and luxurious amenities. Schedule a viewing today and experience the best in comfortable and stylish living! (id:51532)
Tags
| Property Summary |
|---|
| Building |
|---|
| Land |
|---|
| Level | Rooms | Dimensions |
|---|---|---|
| Lower level | Great room | 7.2 m x 10.9 m |
| Bedroom | 2.7 m x 2.8 m | |
| Utility room | 6.5 m x 9 m | |
| Main level | Laundry room | 2.1 m x 1.8 m |
| Bedroom | 3.1 m x 3.2 m | |
| Living room | 4.6 m x 5.3 m | |
| Kitchen | 6.8 m x 3.2 m | |
| Bedroom | 3.8 m x 5.4 m | |
| Bedroom | 3.6 m x 3.1 m |
| Features | |||||
|---|---|---|---|---|---|
| Flat site | Guest Suite | Attached Garage | |||
| Garage door opener remote(s) | Dishwasher | Dryer | |||
| Microwave | Refrigerator | Stove | |||
| Washer | Central air conditioning | ||||


























































