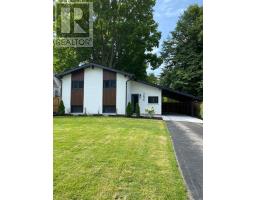547 AGNES DRIVE, Strathroy-Caradoc, Ontario, CA
Address: 547 AGNES DRIVE, Strathroy-Caradoc, Ontario
Summary Report Property
- MKT IDX9253486
- Building TypeHouse
- Property TypeSingle Family
- StatusBuy
- Added14 weeks ago
- Bedrooms3
- Bathrooms3
- Area0 sq. ft.
- DirectionNo Data
- Added On14 Aug 2024
Property Overview
Welcome Home to 547 Agnes Dr., Strathroy. This charming all-brick bungalow is nestled in the desirable North End of Strathroy. Ideally located within walking distance of beautiful conservation trails and schools, with quick access to Highway 402. This home combines convenience with comfort.Featuring 2+1 bedrooms and 2 baths, this well-maintained property offers an open-concept living space, including a spacious living and dining room, plus a cozy second seating area with a gas fireplace. The kitchen provides ample counter space and leads directly to a bright and inviting sunroom. The master bedroom boasts a walk-in closet and a 3-piece en-suite. An additional bedroom, a 4-piece bathroom, and convenient main floor laundry complete the main level.The lower level offers a welcoming family room, an additional bedroom, and abundant storage space. This area presents excellent potential for customization, allowing you to tailor it to your needs. While the home has been well cared for, many of the rooms remain in their original condition, providing a blank canvas for buyers to add their personal touch.With close proximity to public and secondary schools, grocery shopping, and scenic walking trails, this home is perfectly situated. Easy access to the highway makes commuting to London or Sarnia a breeze. Dont miss out on this fantastic opportunity call today for more details! (id:51532)
Tags
| Property Summary |
|---|
| Building |
|---|
| Land |
|---|
| Level | Rooms | Dimensions |
|---|---|---|
| Lower level | Sunroom | 3.5 m x 3.5 m |
| Den | 4.55 m x 2.82 m | |
| Bedroom | 4.33 m x 5.52 m | |
| Utility room | 5.23 m x 3.98 m | |
| Main level | Family room | 4.4 m x 3.41 m |
| Dining room | 4.2 m x 3.9 m | |
| Kitchen | 4.26 m x 3.7 m | |
| Primary Bedroom | 3.96 m x 3.5 m | |
| Bedroom | 4.72 m x 3.81 m | |
| Laundry room | 1.98 m x 1.82 m | |
| Living room | 3.5 m x 5.08 m |
| Features | |||||
|---|---|---|---|---|---|
| Flat site | Conservation/green belt | Sump Pump | |||
| Attached Garage | Central air conditioning | Fireplace(s) | |||


























































