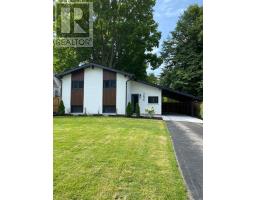6821 GLENDON DRIVE, Strathroy-Caradoc, Ontario, CA
Address: 6821 GLENDON DRIVE, Strathroy-Caradoc, Ontario
Summary Report Property
- MKT IDX9236216
- Building TypeHouse
- Property TypeSingle Family
- StatusBuy
- Added14 weeks ago
- Bedrooms4
- Bathrooms2
- Area0 sq. ft.
- DirectionNo Data
- Added On11 Aug 2024
Property Overview
Country living doesn't get better than this beautifully updated 1.93 acre wooded property located at 6821 Glendon Drive! This 2+2 bedroom, 2 bathroom raised ranch with oversized garage and additional shop is perfect for anyone looking to immerse themselves away from the hustle and bustle of big city living. The upper level of this home is a great space to entertain, with a spacious family room leading to the newly renovated eat-in kitchen (2023) with quartz countertops and elegant backsplash. Off of the kitchen is access to the upper-level deck overlooking the grounds which makes for a perfect spot to enjoy your morning coffee in peace or host the family for a BBQ. Finishing off the upper level, are two bedrooms and a full bathroom. In the lower level you will find another bedroom with ensuite, den/office space and an additional rec room complete with wood burning fireplace for the family to unwind and enjoy. BONUS: This property has Fibre optic internet which makes working from home SUPER convenient. Enter the backyard through the lower walk out, that leads to a covered porch and into the backyard. The backyard features a playground, beautiful gardens, an apple tree, a pear and various berries for seasonal enjoyment! This area is fenced in so any family members (furry and human) can run and play. The rest of the property is truly a nature lovers paradise. This property offers two driveways and a 20x30 insulated workshop with hydro and separate entrances, allows for a number of possibilities and it even has its own gas pumps, providing multiple uses for anyone looking to run a business such as an arborist/nursery, animal kennel, fruit market, Vineyard and more. The woods and green space at the rear of this property offer a great area to hike and explore and it is located minutes from a variety of ATV trails. This home has a direct school bus drop off in front and is located 20 mins to West London. Come embrace the country and make 6821 Glendon Drive your home today. (id:51532)
Tags
| Property Summary |
|---|
| Building |
|---|
| Land |
|---|
| Level | Rooms | Dimensions |
|---|---|---|
| Second level | Bedroom | 4.01 m x 2.55 m |
| Lower level | Recreational, Games room | 8.51 m x 3.34 m |
| Bedroom | 4.74 m x 4.36 m | |
| Bedroom | 3.71 m x 2.5 m | |
| Laundry room | 3.43 m x 4.3 m | |
| Upper Level | Kitchen | 6.43 m x 3.49 m |
| Primary Bedroom | 4.01 m x 4.52 m | |
| Living room | 17 m x 11.6 m |
| Features | |||||
|---|---|---|---|---|---|
| Wooded area | Sloping | Lane | |||
| Attached Garage | Inside Entry | Water Treatment | |||
| Water softener | Dryer | Refrigerator | |||
| Stove | Washer | Walk out | |||
| Central air conditioning | Fireplace(s) | ||||



























































