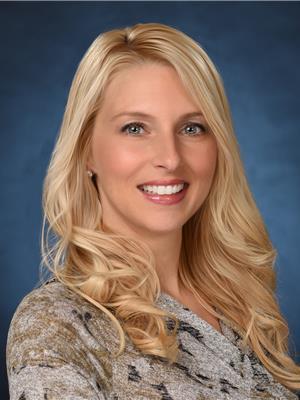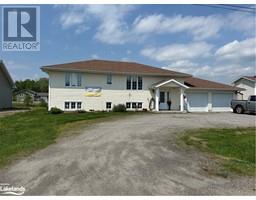144 BOURGAULT Street Sturgeon Falls/Cache Bay/Crystal Falls, STURGEON FALLS, Ontario, CA
Address: 144 BOURGAULT Street, Sturgeon Falls, Ontario
Summary Report Property
- MKT ID40636171
- Building TypeHouse
- Property TypeSingle Family
- StatusBuy
- Added13 weeks ago
- Bedrooms4
- Bathrooms2
- Area2056 sq. ft.
- DirectionNo Data
- Added On21 Aug 2024
Property Overview
Welcome to this charming and meticulously maintained home, offering fantastic curb appeal with a beautifully interlocked driveway and stone walkway. The rear yard is a private oasis featuring an inground heated pool surrounded by elegant interlocking brick, perfect for summer relaxation. Enjoy evenings by the cozy propane fire pit, or unwind in the detached heated garage, ideal for hobbyists or additional storage. Step inside to a bright, open-concept main floor with three spacious bedrooms. The newly updated bathroom boasts double sinks, blending style and functionality. The modern kitchen, filled with natural light, opens to a covered porch, making indoor-outdoor living seamless. The fully finished basement offers a cozy gas fireplace, a wet bar perfect for entertaining, a cute 2-piece bath, and a fourth bedroom, providing ample space for guests or a growing family. Located in a family-friendly neighborhood, this home is move-in ready and waiting for its next proud owner. (id:51532)
Tags
| Property Summary |
|---|
| Building |
|---|
| Land |
|---|
| Level | Rooms | Dimensions |
|---|---|---|
| Lower level | Other | 6'7'' x 7'8'' |
| 2pc Bathroom | Measurements not available | |
| Family room | 15'0'' x 21'4'' | |
| Laundry room | 7'8'' x 11'5'' | |
| Bedroom | 10'11'' x 14'0'' | |
| Main level | Dining room | 9'4'' x 11'7'' |
| Living room | 11'4'' x 15'10'' | |
| Kitchen | 11'10'' x 9'6'' | |
| 5pc Bathroom | Measurements not available | |
| Bedroom | 9'1'' x 11'0'' | |
| Bedroom | 8'1'' x 11'0'' | |
| Primary Bedroom | 12'0'' x 11'2'' |
| Features | |||||
|---|---|---|---|---|---|
| Wet bar | Detached Garage | Central Vacuum | |||
| Dishwasher | Dryer | Refrigerator | |||
| Stove | Wet Bar | Washer | |||
| Microwave Built-in | Window Coverings | Ductless | |||























































