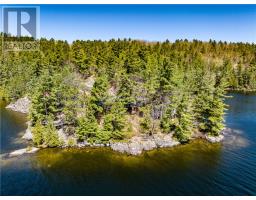267C and 267D Murdoch River Road, Sudbury, Ontario, CA
Address: 267C and 267D Murdoch River Road, Sudbury, Ontario
Summary Report Property
- MKT ID2117362
- Building TypeHouse
- Property TypeSingle Family
- StatusBuy
- Added22 weeks ago
- Bedrooms3
- Bathrooms2
- Area0 sq. ft.
- DirectionNo Data
- Added On17 Jun 2024
Property Overview
Waterfront opportunity on beautiful Rock Lake only 25 minutes south of Sudbury. 267C and 267D Murchdock River Road offers you two separate properties being sold together as one. Unorganized township and low taxes. 267C is a year-round 3 bedroom, 2 bathroom home featuring 2400 square feet of living space. Sunlit open concept main floor with circular staircase leading upstairs to 2 bedrooms. Kitchen with island and breakfast bar plus a dining area with great lake views. Master bedroom on the main floor. Several walkouts. Fully finished lower level with wood stove. Forced air propane heating and central A/C . 267D is a 2 level off-grid cabin with loft space, ideal for teenagers, out of town guests or potential AirBnB. The property features its own boat launch, separate South facing and East facing docks, huge lakeside fire pit. New sauna building. Approximately 600 feet of shoreline. Almost 3 acres in total. Located at the very end of the road this property offers ultimate privacy. (id:51532)
Tags
| Property Summary |
|---|
| Building |
|---|
| Land |
|---|
| Level | Rooms | Dimensions |
|---|---|---|
| Second level | Bedroom | 11'5 x 12'4 |
| Bedroom | 11'5 x 12 | |
| Lower level | 4pc Bathroom | Measurements not available |
| Den | 7'7 x 11'2 | |
| Recreational, Games room | 11'4 x 17'2 | |
| Laundry room | 14'9 x 17'6 | |
| Main level | Sunroom | 8'3 x 15'3 |
| 3pc Bathroom | Measurements not available | |
| Living room | Measurements not available | |
| Primary Bedroom | 13'6 x 17'1 | |
| Dining room | 11 x 12'3 | |
| Kitchen | 13'4 x 15'5 |
| Features | |||||
|---|---|---|---|---|---|
| Gravel | Central air conditioning | ||||







































































































