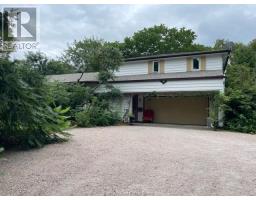3274 Algonquin Road, Sudbury, Ontario, CA
Address: 3274 Algonquin Road, Sudbury, Ontario
Summary Report Property
- MKT ID2118503
- Building TypeHouse
- Property TypeSingle Family
- StatusBuy
- Added14 weeks ago
- Bedrooms3
- Bathrooms2
- Area0 sq. ft.
- DirectionNo Data
- Added On13 Aug 2024
Property Overview
Looking for a place in town but not in town? Need some space but it has to be close to town? Close to a half acre lot in the South End. Well cared for three level home on Algonquin Road just might be it. This home sits on a large 0.43 acre lot with an oversized, detached two car garage. Plenty of room to expand the garden and fire pit area. Enter the home from the 10 car driveway. You might want to stop on the large deck before you go in and take in the surroundings. This home is bright and cozy! Finished in the latest colours, there is a large eat-in kitchen with built in appliances. Step down to the generous sized family room with large windows overlooking a huge front lawn. There are two oversized bedrooms on the main floor and 4 piece bathroom with whirlpool tub. Lower level has been completely redone with new flooring and trim. Cozy fireplace highlights the large family room. Additional bedroom is serviced by another bathroom. This home is exceptionally well cared for and illlustrates pride of ownership throughout. (id:51532)
Tags
| Property Summary |
|---|
| Building |
|---|
| Land |
|---|
| Level | Rooms | Dimensions |
|---|---|---|
| Basement | Den | 12 x 6'5 |
| Recreational, Games room | 22 x 18 | |
| Bedroom | 12'6 x 11'3 | |
| Lower level | Living room | 20'1 x 12'3 |
| Main level | Bedroom | 13'1 x 10'2 |
| Primary Bedroom | 14 x 13 | |
| Kitchen | 20'6 x 13'5 |
| Features | |||||
|---|---|---|---|---|---|
| Detached Garage | Gravel | Air exchanger | |||
| Central air conditioning | |||||


























































