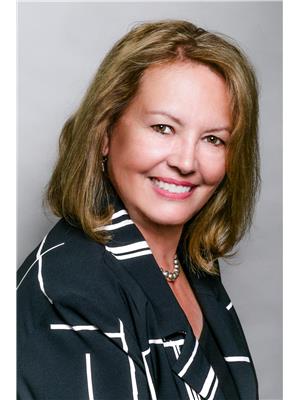563 Bayview Lane, Sudbury, Ontario, CA
Address: 563 Bayview Lane, Sudbury, Ontario
Summary Report Property
- MKT ID2117392
- Building TypeHouse
- Property TypeSingle Family
- StatusBuy
- Added22 weeks ago
- Bedrooms4
- Bathrooms3
- Area0 sq. ft.
- DirectionNo Data
- Added On16 Jun 2024
Property Overview
Welcome to 563 Bayview Lane a 3,495 sq ft bungalow with walk out on the shores of beautiful Ramsey Lake conveniently located in the center of the Sudbury. A brief walk to Bell Park and Civic Square and short drive to all corners of Sudbury. Million dollar views of Laurentian University, HSN and Science North. The tranquility of the lake with sail boats and kayaks passing by the floor to ceiling windows provides relaxing views that change with each season. A gentle slope provides wheelchair access to the lakefront offering all friends and family the opportunity to enjoy the three season Muskoka room, 1,600 sq ft lock stone patio, a fire pit and dock.The foyer has impressive oak door, Italian travertine walls and full length mirror with a sitting room to remove your jacket and shoes. Your eyes will gaze at the view of the lake. From here, take your time to enjoy the many features offered to you on the first floor with Maple hardwood, ceramic tile and solid Poplar millwork. The kitchen with over 100 square feet of quartz countertop and Jenn Air appliances, including an induction cooktop, will impress your friends and family with the meals you can prepare while they sit around a huge center island. You can walk out the French doors from the kitchen, or sliding doors from the Dining room to the upper deck to enjoy your morning coffee al fresco or to entertain guests in the evening with your favourite beverage. Living room with floor to ceiling windows, a 7’ travertine porcelain clad gas fireplace and endless south facing views. The primary bedroom overlooks the living room for excellent views of the lake and includes a walk through closet and a five piece ensuite. The lower level, including three bedrooms, family room and three piece bathroom with laundry facilities is equipped with engineered flooring, walk out sliding doors, 7’gas fireplace enclosure, Cat6 and surround sound cabling. (id:51532)
Tags
| Property Summary |
|---|
| Building |
|---|
| Land |
|---|
| Level | Rooms | Dimensions |
|---|---|---|
| Lower level | 3pc Bathroom | 9'6 x 10'10 |
| Bedroom | 9'4 x 13'7 | |
| Bedroom | 13'1 x 11 | |
| Bedroom | 11'3 x 14'11 | |
| Recreational, Games room | 26'10 x 14'4 | |
| Main level | Ensuite | 11'4 x 11'10 |
| Foyer | 14 x 7 | |
| Primary Bedroom | 15'5 x 13'3 | |
| Living room | 15'5 x 28'9 | |
| Dining room | 11'4 x 13 | |
| Kitchen | 16'5 x 20'10 |
| Features | |||||
|---|---|---|---|---|---|
| Garage | Central air conditioning | ||||





































































































