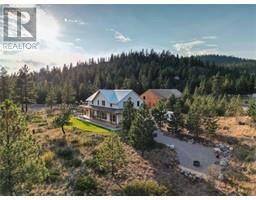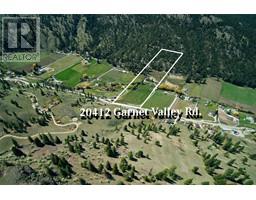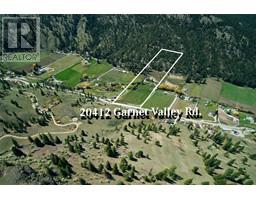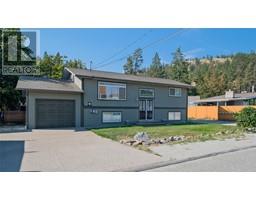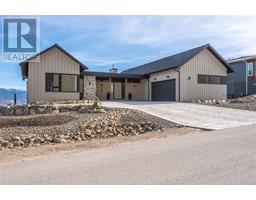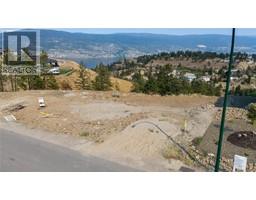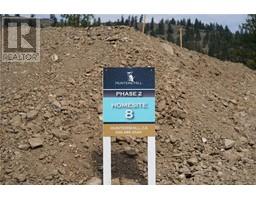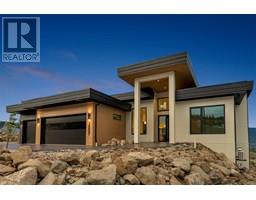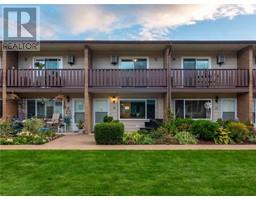3010 Loon Lake Road Summerland Rural, Summerland, British Columbia, CA
Address: 3010 Loon Lake Road, Summerland, British Columbia
Summary Report Property
- MKT ID10329713
- Building TypeHouse
- Property TypeSingle Family
- StatusBuy
- Added10 weeks ago
- Bedrooms3
- Bathrooms3
- Area2552 sq. ft.
- DirectionNo Data
- Added On13 Dec 2024
Property Overview
This secluded 40-acre property, 20 km from downtown Summerland and adjacent to Agur Lake, offers endless possibilities for outdoor enthusiasts or those seeking an off-grid lifestyle. Backing onto Crown land, it's perfect for hunting, trapping, cattle operations, or outdoor adventure programs. The property includes two main dwellings and a small cabin, each main dwelling heated by Friesen-built outdoor wood boilers with in-floor radiant heat. The cabin is also heated by the lower residence’s boiler, making it ideal for guests or additional space. Multiple additional building plateaus and RA zoning provide room for expansion. Sustainability features include a 19.4 kW solar array with a four-battery backup system, three generators (two propane, one diesel), and three leased 750-gallon propane tanks. Whether you're envisioning a hunting lodge, agricultural operation, or private retreat, this property provides a rare blend of versatility and modern off-grid amenities. Contact listing agent today to explore this incredible opportunity! (id:51532)
Tags
| Property Summary |
|---|
| Building |
|---|
| Land |
|---|
| Level | Rooms | Dimensions |
|---|---|---|
| Basement | Workshop | 13'4'' x 17'9'' |
| 4pc Bathroom | Measurements not available | |
| Dining nook | 13'4'' x 10'1'' | |
| Recreation room | 29'5'' x 20'11'' | |
| Hobby room | 27' x 13'9'' | |
| Main level | 4pc Ensuite bath | Measurements not available |
| Other | 10'8'' x 9'10'' | |
| Primary Bedroom | 13'8'' x 17'10'' | |
| Laundry room | 4'11'' x 7'8'' | |
| Pantry | 5'1'' x 6' | |
| Kitchen | 9'7'' x 14'7'' | |
| Dining room | 10'2'' x 9'10'' | |
| Foyer | 6'7'' x 5'7'' | |
| Living room | 18'2'' x 14'11'' | |
| 4pc Bathroom | Measurements not available | |
| Bedroom | 11'5'' x 13' | |
| Other | 5' x 6'10'' | |
| Bedroom | 13'7'' x 10' |
| Features | |||||
|---|---|---|---|---|---|
| One Balcony | See Remarks | RV | |||
| Refrigerator | Dishwasher | Range - Gas | |||
| Washer & Dryer | |||||




















































