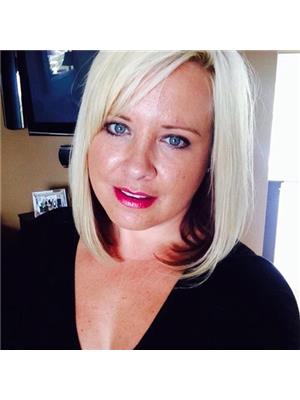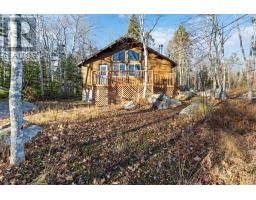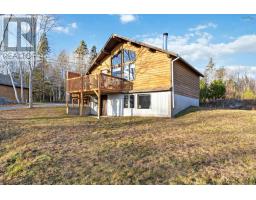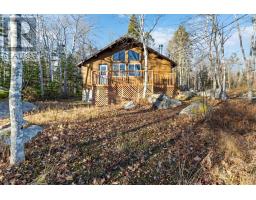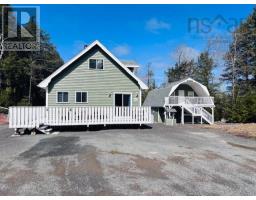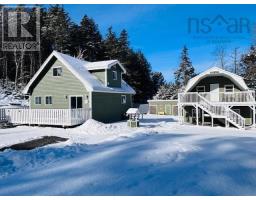5 11 Beach View Lane, Summerville Centre, Nova Scotia, CA
Address: 5 11 Beach View Lane, Summerville Centre, Nova Scotia
Summary Report Property
- MKT ID202428234
- Building TypeHouse
- Property TypeSingle Family
- StatusBuy
- Added10 weeks ago
- Bedrooms2
- Bathrooms2
- Area1116 sq. ft.
- DirectionNo Data
- Added On13 Dec 2024
Property Overview
Live life like every day's a vacation! This recently updated, post and beam chalet is steps away from Summerville Beach. Sit on the front deck, listen to the waves crash and relax with the smell of fresh salt air! The main level of this four season home offers a large primary bedroom and spacious full bathroom with a corner jet tub below a skylight to enjoy a view of the stars. The kitchen, dining and living room are all open concept with large windows and a cozy wood stove. On the lower level there is a second bedroom, large rec room with walk-out and a half bathroom. The lower level also contains a separated utility room and storage area. Updates have been done throughout with new flooring, paint and kitchen back splash. The chalet comes fully furnished and equipped with everything you need, unpack your clothes and enjoy seaside living! (id:51532)
Tags
| Property Summary |
|---|
| Building |
|---|
| Level | Rooms | Dimensions |
|---|---|---|
| Basement | Bath (# pieces 1-6) | 7.0 x 4.8 |
| Family room | 22 x 12.2 | |
| Bedroom | 11.3 x 10.8 | |
| Main level | Living room | 18.4 x 12.1 |
| Kitchen | 8.9 x 12.3 | |
| Bath (# pieces 1-6) | 8.7 x 11.0 | |
| Primary Bedroom | 18.0 x 11.0 |
| Features | |||||
|---|---|---|---|---|---|
| Treed | Balcony | Level | |||
| Sump Pump | None | Oven | |||
| Oven - Electric | Microwave | Refrigerator | |||
| Walk out | |||||





























