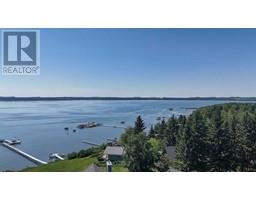1103 Briar Road, Sunbreaker Cove, Alberta, CA
Address: 1103 Briar Road, Sunbreaker Cove, Alberta
Summary Report Property
- MKT IDA2146994
- Building TypeHouse
- Property TypeSingle Family
- StatusBuy
- Added18 weeks ago
- Bedrooms5
- Bathrooms2
- Area1453 sq. ft.
- DirectionNo Data
- Added On15 Jul 2024
Property Overview
Escape to the serene beauty of lake life at this cabin located in Sunbreaker Cove on Sylvan Lake. With 5 bedrooms, 2 baths and a bunk house over the detached single garage, this retreat has plenty of room for the whole gang. A private yard surrounded by tons of mature trees, it's like your own enchanting piece of paradise to enjoy year round. Take a walk down the short path to the beach, so handy to access the water. A spectacular property that is your ticket to lakeside bliss. Main level boasts a good sized kitchen, 4pc bathroom, one bedroom that has access to main floor bathroom, large sunroom, and a gorgeous living space. Large windows invite the outside in. Upper level hosts 4 more bedrooms, one being a large primary bedroom with 3pc ensuite. There is tons of parking and loads of storage for all your lake toys. Live at the lake, it offers a unique lifestyle that is hard to replicate anywhere else, scenic views, natural surroundings, peace, quiet, fresh air, and a ton of new outdoor activities to explore. (id:51532)
Tags
| Property Summary |
|---|
| Building |
|---|
| Land |
|---|
| Level | Rooms | Dimensions |
|---|---|---|
| Second level | Bedroom | 7.67 Ft x 12.92 Ft |
| Bedroom | 7.50 Ft x 16.42 Ft | |
| 3pc Bathroom | .00 Ft x .00 Ft | |
| Bedroom | 7.42 Ft x 12.92 Ft | |
| Primary Bedroom | 11.42 Ft x 21.25 Ft | |
| Main level | 4pc Bathroom | .00 Ft x .00 Ft |
| Kitchen | 10.00 Ft x 11.50 Ft | |
| Sunroom | 14.00 Ft x 10.00 Ft | |
| Bedroom | 9.75 Ft x 11.50 Ft | |
| Living room | 23.42 Ft x 13.58 Ft |
| Features | |||||
|---|---|---|---|---|---|
| Treed | Other | Detached Garage(1) | |||
| Refrigerator | Dishwasher | Stove | |||
| None | |||||












































