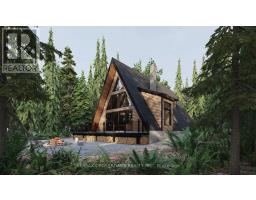24 MURRAY Street Sundridge, Sundridge, Ontario, CA
Address: 24 MURRAY Street, Sundridge, Ontario
Summary Report Property
- MKT ID40687234
- Building TypeHouse
- Property TypeSingle Family
- StatusBuy
- Added7 weeks ago
- Bedrooms7
- Bathrooms4
- Area4705 sq. ft.
- DirectionNo Data
- Added On03 Jan 2025
Property Overview
In 2020 the whole house was renovated, to look more updated to a country feel. This Family bungalow rests on half an acre in the charming Village of Sundridge. Located perfectly just off highway 11, between Huntsville and North Bay. This solid brick, 2 garage home has 7 bedrooms and 4 bathrooms. A must see home! Upstairs has a large great room that is perfect for a home office or a craft room just off the entrance way. There is a formal dining room or a games room. A beautiful hardwood floor leads to 3 very large bedrooms. The primary bedroom is huge and has the country feel to it. Just off bedroom is a Walk in closet/ with a 4 piece suite, large jacuzzi tub and shower combo. With a his and her sink makes this a perfect oasis to relax at the end of a long day. 2 additional large bedrooms upstairs and a 4 piece bathroom, with a walk in and sit down shower and a separate tub. Beautiful and wide hallway leads you to the front entrance way and a wonderful family room located just off the back screened in porch, with an outside bar. Kitchen area has lots of room, with a small breakfast bar, coffee and tea corner and a very large walk-in pantry, along with room for another dining table. All new appliances in 2020. A huge mud/ laundry room off the 2 car garage and a side door with a small fenced area to let your pets out. There is a 2 piece bathroom in the same area, with a new washer and dryer in 2020. Basement door leads to 4 bedrooms. A 2 bedroom in law suite , with a very large kitchen to cook, a new stove in 2020, having lots of cupboards and a breakfast bar. A large game room, with a large bedroom for company. Another huge bedroom for company and a large 4 piece bathroom located in the basement. Outside on a double lot, has a very large detached workshop with overhead door and with full power and a good size heater to warm up the space. Lots of room to hold your toys and work in. (id:51532)
Tags
| Property Summary |
|---|
| Building |
|---|
| Land |
|---|
| Level | Rooms | Dimensions |
|---|---|---|
| Basement | Utility room | 5'5'' x 13'5'' |
| Kitchen/Dining room | 14'4'' x 35'5'' | |
| Bedroom | 14'5'' x 9'5'' | |
| Bedroom | 14'4'' x 12'0'' | |
| Recreation room | 24'3'' x 21'6'' | |
| Bedroom | 14'6'' x 19'6'' | |
| Bedroom | 14'6'' x 19'6'' | |
| 4pc Bathroom | 7'0'' x 11'9'' | |
| Main level | 4pc Bathroom | 11'3'' x 8'4'' |
| Bedroom | 11'3'' x 12'7'' | |
| 4pc Bathroom | Measurements not available | |
| Primary Bedroom | 14'6'' x 15'0'' | |
| Bedroom | 11'8'' x 12'5'' | |
| 2pc Bathroom | 3'9'' x 5'9'' | |
| Mud room | 7'8'' x 9'3'' | |
| Dining room | 10'6'' x 9'3'' | |
| Kitchen | 10'6'' x 14'3'' | |
| Living room | 20'3'' x 14'6'' | |
| Dining room | 13'4'' x 10'9'' | |
| Great room | 17'3'' x 14'6'' |
| Features | |||||
|---|---|---|---|---|---|
| Paved driveway | Automatic Garage Door Opener | In-Law Suite | |||
| Attached Garage | Central Vacuum | Dishwasher | |||
| Dryer | Refrigerator | Washer | |||
| Gas stove(s) | Window Coverings | Central air conditioning | |||









































