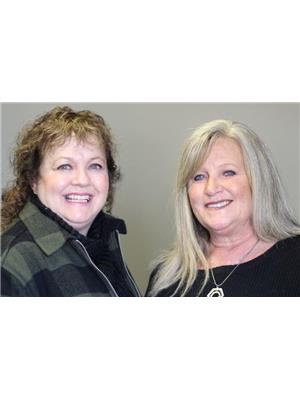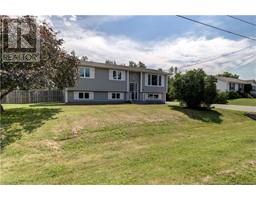11 Rockridge Drive, Sussex Corner, New Brunswick, CA
Address: 11 Rockridge Drive, Sussex Corner, New Brunswick
Summary Report Property
- MKT IDNB102015
- Building TypeHouse
- Property TypeSingle Family
- StatusBuy
- Added22 weeks ago
- Bedrooms3
- Bathrooms3
- Area2000 sq. ft.
- DirectionNo Data
- Added On18 Jun 2024
Property Overview
You are going to fall in love with this custom built home where luxury and tranquility meet in perfect harmony. Located on Rockridge Lane in Sussex Corner overlooking the valley and up to the mountains, the view is to die for. This exquisite residence offers a lifestyle of unparalleled elegance and comfort starting the minute you walk into the foyer this home unfolds into a masterpiece of design and craftsmanship. The den/office is right off the foyer, wait until you see it. The main floor has an open concept living room that has custom built fireplace and cabinets which match the kitchen cabinets and also has coffered ceiling with lighting. The windows are all oversized with transoms. Amazing custom built kitchen, cabinets are soft close and were spray painted to match all the trim, granite counter tops and garburator with top of the line appliances. The dining area has access to the outside private patio that has a roof over it and is the perfect spot to sit any time of the day and take in the view. The laundry area is off the kitchen with access to the garage. The primary bedroom has a tray ceiling and fabulous light fixture with a walk in closet and ensuite bath that has a custom shower with top of the line schluter system behind the tile. The second bedroom and a 2nd full bath are also on this level. The basement has a gorgeous set of hardwood stairs and a huge family room with a Maritime fireplace, a third bathroom and bedroom plus tons of storage. (id:51532)
Tags
| Property Summary |
|---|
| Building |
|---|
| Land |
|---|
| Level | Rooms | Dimensions |
|---|---|---|
| Basement | Storage | 20'6'' x 23' |
| Storage | 11'11'' x 14'1'' | |
| 4pc Bathroom | 8'11'' x 7'5'' | |
| Bedroom | 7'11'' x 13'8'' | |
| Family room | 16'7'' x 22'2'' | |
| Main level | Foyer | 7'9'' x 6'5'' |
| Laundry room | 10'5'' x 8'0'' | |
| 4pc Bathroom | 8'2'' x 8' | |
| Bedroom | 10'11'' x 11'8'' | |
| 3pc Bathroom | 8'11'' x 6'6'' | |
| Primary Bedroom | 13'5'' x 13'3'' | |
| Office | 15'4'' x 11'0'' | |
| Dining room | 10'1'' x 10'1'' | |
| Kitchen | 11'11'' x 10'1'' | |
| Living room | 19'2'' x 16'6'' |
| Features | |||||
|---|---|---|---|---|---|
| Cul-de-sac | Sloping | Balcony/Deck/Patio | |||
| Garage | Heated Garage | Inside Entry | |||
| Heat Pump | |||||

























































