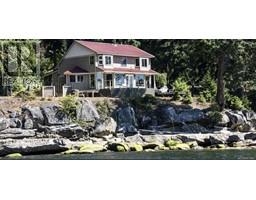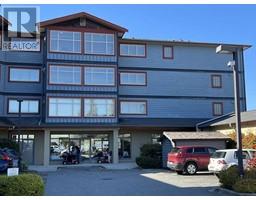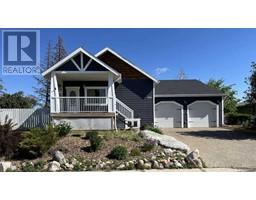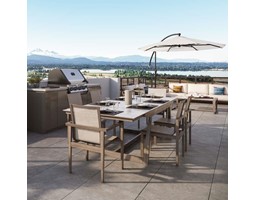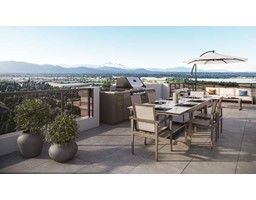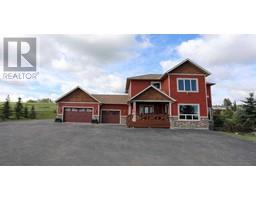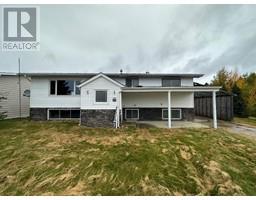15 Hillside Crescent, Swan Hills, Alberta, CA
Address: 15 Hillside Crescent, Swan Hills, Alberta
Summary Report Property
- MKT IDA2128755
- Building TypeHouse
- Property TypeSingle Family
- StatusBuy
- Added2 weeks ago
- Bedrooms5
- Bathrooms3
- Area1540 sq. ft.
- DirectionNo Data
- Added On09 Dec 2024
Property Overview
For more information, please click on Brochure button below. This home caters really well to growing and established family with 3000 square feet of living space across the home offering a perfect blend of comfort and functionality. On the main level the floor plan is so well thought out as you are greeted by natural light shining through your large living room windows that open right through to the dining area. This level features the well-equipped kitchen includes a double sink, stainless steel appliances, french-door fridge, Bosch dishwasher and a pantry. You will love how the kitchen transitions into the living spaces. The way these spaces are designed provide large & defined principle spaces, but also an open feel that flows from room to room which is fantastic for entertaining. Enjoy backyard views from the kitchen and dining area. Your second living room features an inviting fireplace and also gives you views into the back yard. 3 main level bedrooms with the spacious primary bedroom featuring a full ensuite bathroom. The basement is fully developed & is very inviting with 2 additional bedrooms, full bathroom, family/recreation area & loads of storage. This home has all new windows on the main level and is complete with the newly fenced backyard, a new deck for BBQs and relaxing, and its 2-car garage with a large parking pad out front. You are on a quiet street and have ideal access to dog friendly green spaces, playgrounds and walking/bike paths. (id:51532)
Tags
| Property Summary |
|---|
| Building |
|---|
| Land |
|---|
| Level | Rooms | Dimensions |
|---|---|---|
| Basement | Family room | 19.00 Ft x 16.00 Ft |
| Bedroom | 12.58 Ft x 12.08 Ft | |
| Bedroom | 11.67 Ft x 20.00 Ft | |
| Storage | 12.00 Ft x 8.00 Ft | |
| Family room | 15.50 Ft x 11.50 Ft | |
| Laundry room | 11.00 Ft x 9.00 Ft | |
| 3pc Bathroom | .00 Ft x .00 Ft | |
| Main level | Kitchen | 12.08 Ft x 11.08 Ft |
| Living room | 15.42 Ft x 13.00 Ft | |
| Dining room | 9.25 Ft x 10.92 Ft | |
| Primary Bedroom | 14.75 Ft x 13.83 Ft | |
| Bedroom | 11.50 Ft x 11.00 Ft | |
| Bedroom | 10.33 Ft x 10.42 Ft | |
| Living room | 12.83 Ft x 12.50 Ft | |
| 4pc Bathroom | .00 Ft x .00 Ft | |
| 3pc Bathroom | .00 Ft x .00 Ft |
| Features | |||||
|---|---|---|---|---|---|
| Back lane | PVC window | Level | |||
| Attached Garage(2) | Parking Pad | Refrigerator | |||
| Dishwasher | Stove | Microwave | |||
| Window Coverings | Washer & Dryer | Water Heater - Gas | |||
| None | |||||






























