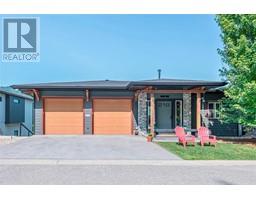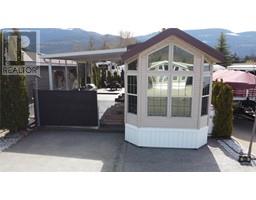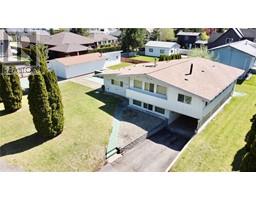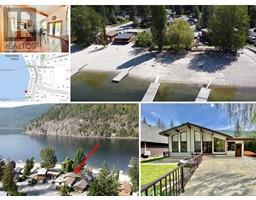711 Swansea Point Road Sicamous, Swansea Point, British Columbia, CA
Address: 711 Swansea Point Road, Swansea Point, British Columbia
Summary Report Property
- MKT ID10315029
- Building TypeHouse
- Property TypeSingle Family
- StatusBuy
- Added14 weeks ago
- Bedrooms3
- Bathrooms3
- Area2024 sq. ft.
- DirectionNo Data
- Added On14 Aug 2024
Property Overview
Location Location. 2.5 Storey 3 bedroom 3 bath home located steps away from the beautiful Mara Lake. Swansea Point is truly one of the best Waterfront Communities in the Shuswap / Okanagan and features 6 public beaches and a public boat launch. This incredible home has a large open concept Kitchen with Island, sunroom, 2 car garage, updated Forced Air Heat Pump / AC Unit, Large Master Bedroom with Ensuite. Upstairs you will find two very large bedrooms, a Den/Office and Bathroom. The Main floor offers an oversized Primary Bedroom with Ensuite, Open concept Kitchen with a living room on one side and a family room on the other. The basement is unfinished but if you choose to finish then there would be a combined Finished Floor Area of 3,300 sq. ft. This lot Measures 78' frontage x 216' depth for a total size of 0.37 acres. An incredible opportunity to live in this Four Season Destination. Located in the CSRD and zoned RR1(Rural Residential). Well depth of 60' with 30 GPM. Only 35 minutes to Vernon and 1 hour and 25 minutes to Kelowna. Put this property on your list to view. (id:51532)
Tags
| Property Summary |
|---|
| Building |
|---|
| Level | Rooms | Dimensions |
|---|---|---|
| Second level | Den | 7'0'' x 8'8'' |
| 4pc Bathroom | 8'8'' x 11'8'' | |
| Bedroom | 14'0'' x 17'3'' | |
| Bedroom | 12'8'' x 17'3'' | |
| Basement | Other | 14'6'' x 25'6'' |
| Utility room | 18'0'' x 28'10'' | |
| Main level | 4pc Ensuite bath | 6'9'' x 14'9'' |
| Primary Bedroom | 13'0'' x 14'9'' | |
| Living room | 17'0'' x 14'6'' | |
| Dining room | 11'3'' x 14'0'' | |
| Laundry room | 9'0'' x 5'8'' | |
| 2pc Bathroom | 5'7'' x 5'3'' | |
| Family room | 14'6'' x 16'0'' | |
| Kitchen | 11'6'' x 14'0'' |
| Features | |||||
|---|---|---|---|---|---|
| Level lot | Central island | Two Balconies | |||
| Attached Garage(2) | Refrigerator | Dishwasher | |||
| Dryer | Range - Electric | Microwave | |||
| Washer | Heat Pump | ||||

































































