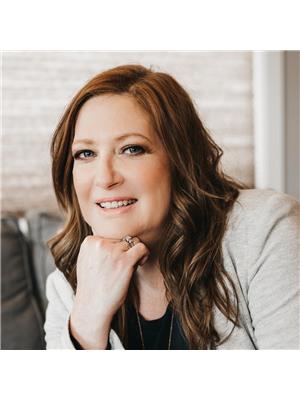305 3rd AVENUE NE North East, Swift Current, Saskatchewan, CA
Address: 305 3rd AVENUE NE, Swift Current, Saskatchewan
Summary Report Property
- MKT IDSK984609
- Building TypeHouse
- Property TypeSingle Family
- StatusBuy
- Added14 weeks ago
- Bedrooms6
- Bathrooms2
- Area840 sq. ft.
- DirectionNo Data
- Added On04 Dec 2024
Property Overview
Discover the charm of this spacious 6 bedroom, 2 bathroom home, brimming with character and natural light. It's 3 bedrooms upstairs and 3 bedrooms downstairs will make it ideal for a growing family! Perfectly located just a stone's throw from downtown, Great Plains College, the library and nearby parks, this residence offers the ideal blend of convenience and timeless appeal. Original architectural details such as unique moldings, cabinetry and some of the fixtures add to the home's vintage style. A large 7'7"x 17'6" enclosed porch and attached den on the front of the home could be used for an office, library, a play room for the kids, or extra storage space. Secure parking and storage can be found in the single car garage located at the back along with an attached workshop space that could be easily converted to greenhouse if so desired. Don't miss out on this opportunity to own this spacious home in a prime location. Schedule your showing today and discover it's potential! (id:51532)
Tags
| Property Summary |
|---|
| Building |
|---|
| Land |
|---|
| Level | Rooms | Dimensions |
|---|---|---|
| Basement | Bedroom | 8 ft ,6 in x 10 ft ,7 in |
| Bedroom | 14 ft ,9 in x 8 ft ,5 in | |
| 2pc Bathroom | Measurements not available | |
| Family room | 11 ft x 12 ft ,8 in | |
| Bedroom | 12 ft ,8 in x 8 ft | |
| Main level | Kitchen | 13 ft ,4 in x 13 ft ,4 in |
| Living room | 13 ft ,3 in x 14 ft | |
| Bedroom | 11 ft ,5 in x 9 ft ,3 in | |
| Bedroom | 7 ft ,9 in x 9 ft ,8 in | |
| Bedroom | 10 ft ,3 in x 9 ft | |
| Den | 7 ft ,7 in x 11 ft ,5 in | |
| 4pc Bathroom | Measurements not available |
| Features | |||||
|---|---|---|---|---|---|
| Treed | Corner Site | Lane | |||
| Rectangular | Detached Garage | Parking Space(s)(3) | |||
| Washer | Refrigerator | Dryer | |||
| Window Coverings | Storage Shed | Stove | |||
| Central air conditioning | |||||








































