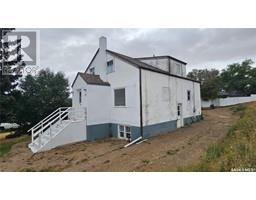350 Battleford TRAIL Trail, Swift Current, Saskatchewan, CA
Address: 350 Battleford TRAIL, Swift Current, Saskatchewan
4 Beds3 Baths2038 sqftStatus: Buy Views : 1059
Price
$449,900
Summary Report Property
- MKT IDSK973237
- Building TypeHouse
- Property TypeSingle Family
- StatusBuy
- Added26 weeks ago
- Bedrooms4
- Bathrooms3
- Area2038 sq. ft.
- DirectionNo Data
- Added On16 Jun 2024
Property Overview
Welcome to an exquisite home with the best view in town! This spacious family-orientated 4 level split boasts 4 bedrooms, a show-stopper kitchen & dining room with storage galore, a large 3 season sunroom with windows all around to the backyard - and what a backyard it is!! Hot tub patio space, play house, shed, garden area AND a dedicated 'back yard' garage for all the motorized tools! Recent upgrades include the front composite deck with glass walls so as not to block the great view complete with lighted glass base, shingles on two sheds, ensuite flooring, hot water heater, fence and back deck. (id:51532)
Tags
| Property Summary |
|---|
Property Type
Single Family
Building Type
House
Square Footage
2038 sqft
Title
Freehold
Neighbourhood Name
Trail
Land Size
8768 sqft
Built in
1979
Parking Type
Attached Garage,Parking Pad,RV,Heated Garage,Parking Space(s)(4)
| Building |
|---|
Bathrooms
Total
4
Interior Features
Appliances Included
Washer, Refrigerator, Intercom, Dishwasher, Dryer, Microwave, Garburator, Window Coverings, Garage door opener remote(s), Central Vacuum, Storage Shed, Stove
Building Features
Features
Treed, Rectangular
Split Level Style
Split level
Square Footage
2038 sqft
Structures
Deck, Patio(s)
Heating & Cooling
Cooling
Central air conditioning
Heating Type
Forced air
Parking
Parking Type
Attached Garage,Parking Pad,RV,Heated Garage,Parking Space(s)(4)
| Land |
|---|
Lot Features
Fencing
Fence
| Level | Rooms | Dimensions |
|---|---|---|
| Second level | Dining room | 13' x 10' |
| Kitchen | 14' x 13' | |
| Sunroom | 32' x 12'04 | |
| 4pc Bathroom | 7'10 x 7'05 | |
| Bedroom | 12'05 x 11'06 | |
| Bedroom | 12'04 x 11'10 | |
| Primary Bedroom | 15'08 x 12'03 | |
| 3pc Ensuite bath | 8'02 x 4'07 | |
| Basement | Family room | 23'05 x 15'04 |
| Laundry room | 10'01 x 9'04 | |
| 3pc Bathroom | '09 x 4'09 | |
| Bedroom | 13'05 x 9'04 | |
| Enclosed porch | 4'01 x 3'05 | |
| Playroom | 20' x 15'04 | |
| Main level | Enclosed porch | 7'02 x 6'10 |
| Family room | 17' x 16'10 |
| Features | |||||
|---|---|---|---|---|---|
| Treed | Rectangular | Attached Garage | |||
| Parking Pad | RV | Heated Garage | |||
| Parking Space(s)(4) | Washer | Refrigerator | |||
| Intercom | Dishwasher | Dryer | |||
| Microwave | Garburator | Window Coverings | |||
| Garage door opener remote(s) | Central Vacuum | Storage Shed | |||
| Stove | Central air conditioning | ||||

























































