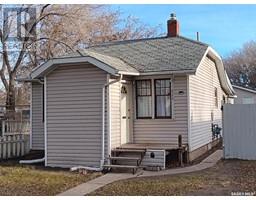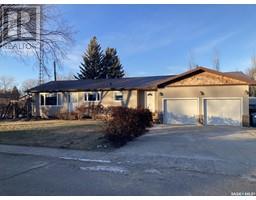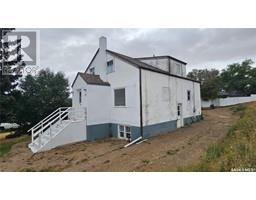616 1st AVENUE NE North East, Swift Current, Saskatchewan, CA
Address: 616 1st AVENUE NE, Swift Current, Saskatchewan
Summary Report Property
- MKT IDSK974487
- Building TypeRow / Townhouse
- Property TypeSingle Family
- StatusBuy
- Added30 weeks ago
- Bedrooms2
- Bathrooms2
- Area984 sq. ft.
- DirectionNo Data
- Added On13 Jul 2024
Property Overview
Why pay rent when you can own your own home with minimal maintenance? This stylish split-level condo in Swift Current’s northeast offers an enticing opportunity for ownership. With modern design spread across three levels, this turn-key ready condo provides both functionality and aesthetic appeal. Boasting 1198 square feet of living space, this condo features two bedrooms and 1.5 bathrooms, and is recently upgraded with both new flooring and a sleek kitchen. A vaulted ceiling and original oak hardwood flooring complete the package. Convenience meets comfort in this well-maintained condo complex, Located within walking distance to Central School, downtown, shopping, and nearby parks, you can enjoy easy access to amenities and green spaces. Included in the condo fees of $275 per month are two electrified parking stalls, ensuring parking is never an issue. Lawn care and snow removal services are also provided, ensuring a hassle-free lifestyle. The condo association is self-managed by owners and has a healthy reserve account. This condo is an ideal home for young professionals, down-sizers, newly retired individuals, or young families seeking a modern urban lifestyle. Alternatively, owners are willing to sell this condo, completely furnished, as it is currently utilized as a successful short-term rental with high occupancy, presenting an excellent income opportunity for investors. Don’t miss out on the chance to make this your new home-sweet-home or lucrative investment. Schedule your viewing today and discover why owning your own home is the smart choice for comfortable, low-maintenance living! (id:51532)
Tags
| Property Summary |
|---|
| Building |
|---|
| Land |
|---|
| Level | Rooms | Dimensions |
|---|---|---|
| Second level | Kitchen | 9 ft ,2 in x 7 ft ,1 in |
| Dining room | 8 ft ,6 in x 7 ft ,1 in | |
| Bedroom | 12 ft ,3 in x 9 ft ,9 in | |
| 2pc Ensuite bath | Measurements not available | |
| Basement | Bedroom | 12 ft ,5 in x 9 ft ,9 in |
| Laundry room | 9 ft x 7 ft ,10 in | |
| 4pc Bathroom | 6 ft ,5 in x 4 ft ,11 in | |
| Main level | Living room | 18 ft x 13 ft |
| Features | |||||
|---|---|---|---|---|---|
| Treed | Lane | Rectangular | |||
| None | Parking Space(s)(2) | Washer | |||
| Refrigerator | Dishwasher | Dryer | |||
| Microwave | Window Coverings | Hood Fan | |||
| Stove | Walk out | Central air conditioning | |||
















































