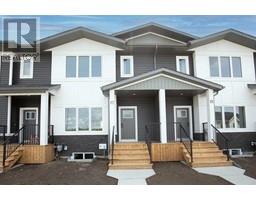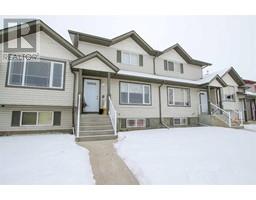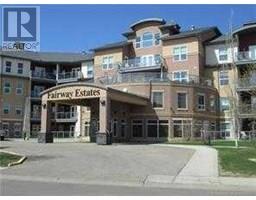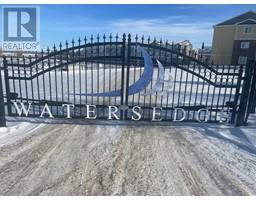113 Hinshaw Drive Hampton Pointe, Sylvan Lake, Alberta, CA
Address: 113 Hinshaw Drive, Sylvan Lake, Alberta
Summary Report Property
- MKT IDA2188239
- Building TypeHouse
- Property TypeSingle Family
- StatusBuy
- Added2 weeks ago
- Bedrooms3
- Bathrooms3
- Area1640 sq. ft.
- DirectionNo Data
- Added On06 Feb 2025
Property Overview
This stunning 6-year-old family home still shines like new, showcasing exceptional care and attention to detail throughout. With 3 bedrooms, 3 bathrooms, and over 1,500 sq. ft. of thoughtfully designed living space, this property offers the perfect blend of style and functionality. Step inside to a warm and inviting open-concept layout that feels both modern and timeless. The chef’s kitchen is perfect for entertaining, featuring a large breakfast bar island, ample cabinetry, and plenty of counter space for all your culinary needs.Upstairs, relax in your spacious primary retreat, complete with a huge, walk-in closet and a private 5-piece ensuite. Two additional generously sized bedrooms, another 4-piece bathroom, and a convenient laundry room complete the upper floor, making everyday living effortless.The unfinished basement provides endless possibilities to customize the space to your liking, with a bathroom roughed in and ready for your finishing touches.Enjoy outdoor living on the huge covered front deck, perfect for enjoying those summer sunsets. The rear-attached heated, double garage is fully drywalled, ensuring your vehicles and storage stay protected year-round.Lovingly cared for and still in perfect condition, this home offers all the benefits of a newer build with the added charm of a well-established property. Don’t miss your opportunity to make this gem your own. (id:51532)
Tags
| Property Summary |
|---|
| Building |
|---|
| Land |
|---|
| Level | Rooms | Dimensions |
|---|---|---|
| Second level | Primary Bedroom | 12.00 Ft x 12.42 Ft |
| 5pc Bathroom | 10.42 Ft x 10.08 Ft | |
| Other | 8.17 Ft x 10.17 Ft | |
| Laundry room | 5.75 Ft x 8.17 Ft | |
| Bedroom | 12.67 Ft x 9.00 Ft | |
| Bedroom | 13.08 Ft x 9.83 Ft | |
| 4pc Bathroom | 9.08 Ft x 4.92 Ft | |
| Main level | Living room | 14.25 Ft x 14.75 Ft |
| Kitchen | 10.33 Ft x 12.33 Ft | |
| Dining room | 8.67 Ft x 12.33 Ft | |
| 2pc Bathroom | 5.50 Ft x 4.92 Ft | |
| Other | 8.00 Ft x 8.33 Ft |
| Features | |||||
|---|---|---|---|---|---|
| Back lane | No Animal Home | Attached Garage(2) | |||
| Washer | Refrigerator | Dishwasher | |||
| Stove | Dryer | Microwave Range Hood Combo | |||
| Central air conditioning | |||||






















































