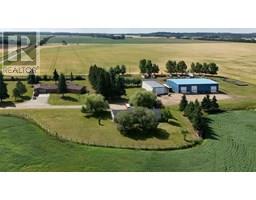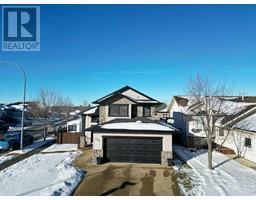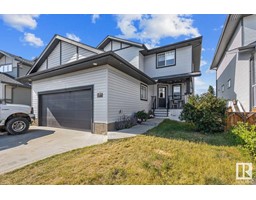80 North Star Drive Lakeview Heights, Sylvan Lake, Alberta, CA
Address: 80 North Star Drive, Sylvan Lake, Alberta
Summary Report Property
- MKT IDA2181574
- Building TypeManufactured Home
- Property TypeSingle Family
- StatusBuy
- Added1 weeks ago
- Bedrooms3
- Bathrooms2
- Area1456 sq. ft.
- DirectionNo Data
- Added On03 Dec 2024
Property Overview
Located in the charming lake town of Sylvan Lake, this 1,456 -square-foot double-wide mobile home on it's own 50 X 120 lot in Lakeview Estates offers a bright and inviting living space perfect for families, investors, or anyone looking to embrace the tranquility of lake town living. The main area is bathed in natural light, thanks to an abundance of windows, and features a white galley-style kitchen with a dining area and breakfast nook that connects to the living room. The layout provides three bedrooms including the primary bedroom with a walk-in closet and three-piece ensuite, plus a separate welcoming family room, providing extra space for relaxation or gatherings. Outside, the fully fenced backyard offers privacy and a great space for entertaining, with two decks to enjoy the fresh air. There is a solid 10 X 12 shed to store bikes and the lawn mower. A gravel parking pad and mature trees enhance the home's curb appeal, making this property a delightful opportunity to create a personalized home. Upgrades include a new roof in 2022, new furnace in 2023, and new hot water tank was installed 5 years ago. (id:51532)
Tags
| Property Summary |
|---|
| Building |
|---|
| Land |
|---|
| Level | Rooms | Dimensions |
|---|---|---|
| Main level | Dining room | 6.50 Ft x 13.25 Ft |
| Kitchen | 9.75 Ft x 9.75 Ft | |
| Living room | 21.42 Ft x 13.17 Ft | |
| Bedroom | 8.25 Ft x 13.25 Ft | |
| Bedroom | 9.00 Ft x 13.25 Ft | |
| Primary Bedroom | 11.67 Ft x 13.25 Ft | |
| Family room | 13.25 Ft x 13.25 Ft | |
| 4pc Bathroom | Measurements not available | |
| 3pc Bathroom | Measurements not available | |
| Laundry room | 5.67 Ft x 8.00 Ft |
| Features | |||||
|---|---|---|---|---|---|
| Gravel | Other | Washer | |||
| Refrigerator | Dishwasher | Stove | |||
| Dryer | None | ||||














































