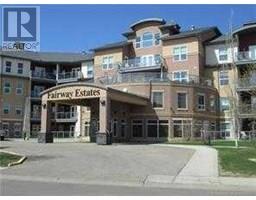9 Filbert Close Fox Run, Sylvan Lake, Alberta, CA
Address: 9 Filbert Close, Sylvan Lake, Alberta
Summary Report Property
- MKT IDA2192885
- Building TypeHouse
- Property TypeSingle Family
- StatusBuy
- Added3 hours ago
- Bedrooms3
- Bathrooms3
- Area1239 sq. ft.
- DirectionNo Data
- Added On06 Feb 2025
Property Overview
This beautifully updated bi-level home is truly captivating and boasts numerous enhancements. Nestled on a spacious pie-shaped lot in a tranquil cul-de-sac, the property is fully landscaped and features an impressive two-tiered deck, each measuring 18' x 12', perfect for outdoor entertaining. The kitchen is a chef's delight, showcasing rich dark wood cabinetry and top-of-the-line stainless steel appliances, including a gas stove, side-by-side refrigerator with ice and water dispenser, dishwasher, and stylish recessed lighting. Abundant natural light pours in through the south-facing windows and the door leading to the upper deck, ideal for barbecuing. The mid-level living room is a cozy retreat with a gas fireplace framed by stone and glass doors, complemented by elegant hardwood floors beneath a soaring vaulted ceiling. Upstairs, you'll find two bedrooms along with a den that can easily be converted back to a third bedroom before closing if desired by the buyer. The master suite features a walk-in closet and a convenient three-piece ensuite bathroom. The lower level boasts an open family room with an exercise space, which can also be transformed into a fifth bedroom if needed. Upgrades include new shingles installed in 2022, in-floor heating, a water softener, central vacuum system, and central air conditioning, all of which contribute to the home's exceptional quality and make it feel like new. This is an opportunity you won't want to overlook! (id:51532)
Tags
| Property Summary |
|---|
| Building |
|---|
| Land |
|---|
| Level | Rooms | Dimensions |
|---|---|---|
| Lower level | Recreational, Games room | 13.58 Ft x 16.25 Ft |
| 3pc Bathroom | Measurements not available | |
| Bedroom | 10.08 Ft x 15.08 Ft | |
| Family room | 14.08 Ft x 14.25 Ft | |
| Storage | Measurements not available | |
| Furnace | Measurements not available | |
| Laundry room | Measurements not available | |
| Upper Level | Living room | 14.00 Ft x 16.50 Ft |
| Kitchen | 15.17 Ft x 9.67 Ft | |
| Dining room | 15.33 Ft x 8.08 Ft | |
| Office | 9.00 Ft x 11.17 Ft | |
| 4pc Bathroom | Measurements not available | |
| 3pc Bathroom | Measurements not available | |
| Primary Bedroom | 13.00 Ft x 12.00 Ft | |
| Bedroom | 9.25 Ft x 12.25 Ft |
| Features | |||||
|---|---|---|---|---|---|
| Back lane | No Smoking Home | Attached Garage(2) | |||
| Refrigerator | Gas stove(s) | Dishwasher | |||
| Microwave Range Hood Combo | Washer & Dryer | Central air conditioning | |||






























































