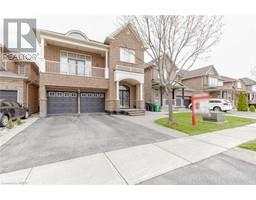82 OPTIMIST Drive Talbotville, Talbotville, Ontario, CA
Address: 82 OPTIMIST Drive, Talbotville, Ontario
Summary Report Property
- MKT ID40590795
- Building TypeHouse
- Property TypeSingle Family
- StatusBuy
- Added22 weeks ago
- Bedrooms4
- Bathrooms3
- Area2400 sq. ft.
- DirectionNo Data
- Added On18 Jun 2024
Property Overview
Home of your dreams is here! Where to begin?!.. Beautiful home in Talbotville Meadows. 2500 finished sqft (approx)of luxury finishes, no detail has been spared. Main floor Office flooded with natural light, engineered hardwood complimented by baseboard throughout, laundry/mud room with quartz counters and built in shelving, gourmet kitchen with built in appliances, 'Silestone' counter tops and Quartz back splash, Soft close cabinets with craftsmanship to the detail. Open concept family room with fireplace built-ins and big size interior windows overlook covered patio. Second floor features 3 bedrooms and 2 full bathrooms (Primary en-suite and common ) space for a family to grow for years! All completed with premium plumbing fixtures and quartz counter tops. Main level includes office /4th bedroom or , guest bedroom , additional powder room . fully landscaped including lighting and custom window coverings, all included. Expertly designed and crafted, truly move in ready. Come and see for yourself (id:51532)
Tags
| Property Summary |
|---|
| Building |
|---|
| Land |
|---|
| Level | Rooms | Dimensions |
|---|---|---|
| Second level | Laundry room | 8'8'' x 7'1'' |
| 4pc Bathroom | 11'11'' x 9'0'' | |
| 4pc Bathroom | 10'0'' x 7'6'' | |
| Bedroom | 12'6'' x 12'2'' | |
| Bedroom | 13'10'' x 10'1'' | |
| Primary Bedroom | 16'0'' x 15'11'' | |
| Main level | 2pc Bathroom | 6'0'' x 5'1'' |
| Mud room | 8'2'' x 5'0'' | |
| Kitchen/Dining room | 16'10'' x 11'11'' | |
| Dinette | 9'0'' x 11'4'' | |
| Great room | 16'2'' x 15'0'' | |
| Bedroom | 10'10'' x 9'3'' | |
| Living room/Dining room | 13'0'' x 11'7'' |
| Features | |||||
|---|---|---|---|---|---|
| Automatic Garage Door Opener | Attached Garage | Dishwasher | |||
| Dryer | Microwave | Oven - Built-In | |||
| Refrigerator | Stove | Washer | |||
| Range - Gas | Microwave Built-in | Window Coverings | |||
| Garage door opener | Central air conditioning | ||||
















































