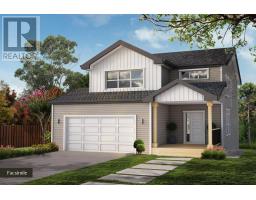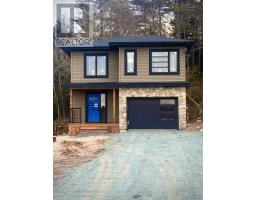Lot 50 256 Bailee Drive, Tantallon, Nova Scotia, CA
Address: Lot 50 256 Bailee Drive, Tantallon, Nova Scotia
Summary Report Property
- MKT ID202502191
- Building TypeHouse
- Property TypeSingle Family
- StatusBuy
- Added2 weeks ago
- Bedrooms4
- Bathrooms4
- Area2410 sq. ft.
- DirectionNo Data
- Added On05 Feb 2025
Property Overview
Welcome to Glen Haven Estates, a coastal community on the scenic Lighthouse Route, 35 minutes from Halifax with all the amenities you need only 7 minutes away! This contemporary two storey offers over 2,000 square feet off living space across 3 finished levels, 3 bedrooms and 4 bathrooms. You will have plenty of space for your current family or for your future family to grow into. Contemporary styling with high quality stone veneer exterior finish, black windows and doors, an electric fireplace, quartz countertops and two ductless heat pumps makes this home fully equipped for buyers needs and wants. Wake up and walk into your chefs kitchen with a walk-in pantry, and an open concept living space to enjoy the sunrise over the St. Margarets Bay. This location is prime with various beaches, walking trails, coffee shops, restaurants and a Marina close by. Relaxed living at its finest. All this, and along with the confidence of a 10-Year Atlantic Home Warranty and a 1 year builders warranty to commence at closing. This home truly has it all. (id:51532)
Tags
| Property Summary |
|---|
| Building |
|---|
| Level | Rooms | Dimensions |
|---|---|---|
| Second level | Primary Bedroom | 14x13.11 |
| Other | WIC: 10.8x6.3 | |
| Ensuite (# pieces 2-6) | 10.8x9.2 | |
| Bedroom | 11.2x10+jog | |
| Bedroom | 12.3x11.2 | |
| Bath (# pieces 1-6) | 9.9x6.4 | |
| Laundry room | 9.9c6.9 | |
| Lower level | Recreational, Games room | 20.9x14.4 |
| Bedroom | 11.5x10+jog | |
| Bath (# pieces 1-6) | 8.10x8.1 | |
| Utility room | 13x4.2 | |
| Main level | Dining room | 11.5x10.9 |
| Kitchen | 11.5x10.7 | |
| Family room | 13.9x13.7 | |
| Bath (# pieces 1-6) | 6x5.6 | |
| Foyer | 11x6.11 |
| Features | |||||
|---|---|---|---|---|---|
| Garage | Gravel | None | |||
| Walk out | Heat Pump | ||||


















