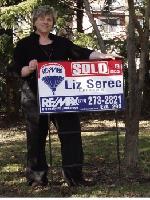47 WELLINGTON STREET Street Tavistock, Tavistock, Ontario, CA
Address: 47 WELLINGTON STREET Street, Tavistock, Ontario
Summary Report Property
- MKT ID40635025
- Building TypeHouse
- Property TypeSingle Family
- StatusBuy
- Added13 weeks ago
- Bedrooms2
- Bathrooms3
- Area1523 sq. ft.
- DirectionNo Data
- Added On19 Aug 2024
Property Overview
Discover the epitome of charm and functionality in this stunning brick home with a wrap-around veranda, nestled on a 183 feet deep large lot. First thing you will notice is the inviting wrap-around veranda, perfect for enjoying morning coffee or evening sunsets. Extensive lot offering ample outdoor space for gardening, recreation, and relaxation. This home offers very comfortable living: 2 large bedrooms, three baths, lovely main floor layout with natural wood accents throughout exuding warmth and character. Good size living , dining room, sitting room, dinette and kitchen with plenty of countertop space , tons of cabinets. Kitchen has walk out to large deck and fully fenced backyard. Partly finished basement offers extra living space. Massive shop ideal for hobbyists, DIY enthusiasts, or anyone in need of extra storage. Conveniently located in a peaceful neighborhood, this home offers the perfect blend of tranquility and convenience. Some of the updates include: 2018- gas furnace and central air, metal roof on home and garage - 2016, all updated windows. Don’t miss your chance to call this picturesque property yours! Contact us today to schedule a viewing and experience the charm of this exceptional home. (id:51532)
Tags
| Property Summary |
|---|
| Building |
|---|
| Land |
|---|
| Level | Rooms | Dimensions |
|---|---|---|
| Second level | Primary Bedroom | 13'5'' x 12'10'' |
| Bedroom | 11'4'' x 9'3'' | |
| 3pc Bathroom | 8'7'' x 9'3'' | |
| Basement | 2pc Bathroom | Measurements not available |
| Main level | Living room | 8'4'' x 12'6'' |
| Kitchen | 15'6'' x 11'2'' | |
| Family room | 17'1'' x 12'6'' | |
| Dining room | 11'6'' x 12'7'' | |
| 2pc Bathroom | 3'0'' x 5'1'' |
| Features | |||||
|---|---|---|---|---|---|
| Crushed stone driveway | Detached Garage | Dryer | |||
| Refrigerator | Stove | Water softener | |||
| Washer | Window Coverings | Central air conditioning | |||








































