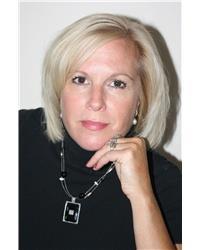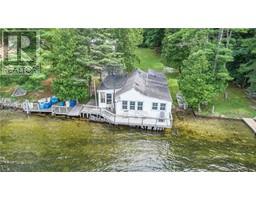530 CHRISTIE LAKE ROAD, Tay Valley, Ontario, CA
Address: 530 CHRISTIE LAKE ROAD, Tay Valley, Ontario
Summary Report Property
- MKT IDX9521292
- Building TypeHouse
- Property TypeSingle Family
- StatusBuy
- Added18 hours ago
- Bedrooms4
- Bathrooms2
- Area0 sq. ft.
- DirectionNo Data
- Added On11 Dec 2024
Property Overview
Stop The Car!!!Looking for the perfect bungalow in a gorgeous one acre country setting?Close to schools, parks, Tay River, wineries, breweries, and beautiful downtown heritage Perth.This home is awaiting a new family to create ever lasting memories. Beautiful sun lit kitchen with lovely farm sink,granite counters,& built in eating area. Next to that is the large dining area and living room overlooking the large, private back deck and a yard with so much room for outdoor family games! 3 good sized bedrooms and a lovely bath with jazzy brass sink fixtures, granite counter and a handy laundry area upstairs.Lower level set up with a gym/bdrm, family room & kitchen area.This home would suit so many family designs including young families, seniors,parents with adult children, inlaw suite, or set up your home day care with everything needed on the lower level including the updated 3 piece bath!Shingles '22, septic'21,furnace'18. Generlink,too. Reading nook virtually staged., Flooring: Hardwood, Flooring: Ceramic, Flooring: Laminate (id:51532)
Tags
| Property Summary |
|---|
| Building |
|---|
| Land |
|---|
| Level | Rooms | Dimensions |
|---|---|---|
| Main level | Living room | 5.08 m x 3.58 m |
| Dining room | 2.99 m x 2.92 m | |
| Kitchen | 3.93 m x 3.17 m | |
| Dining room | 2.79 m x 2.33 m |
| Features | |||||
|---|---|---|---|---|---|
| Attached Garage | Water Heater | Dishwasher | |||
| Dryer | Refrigerator | Two stoves | |||
| Washer | Central air conditioning | Fireplace(s) | |||


















































